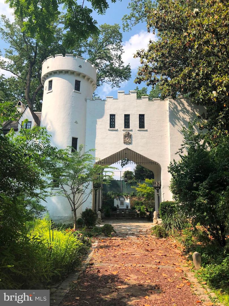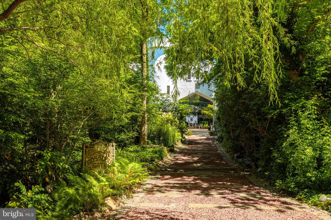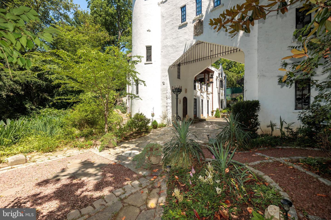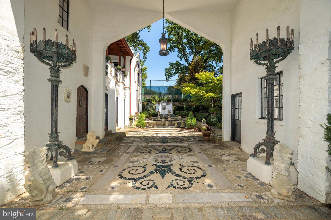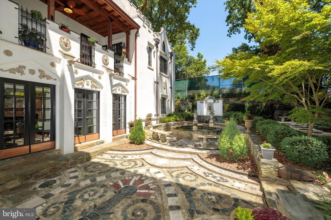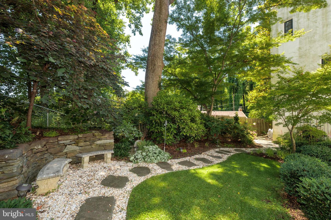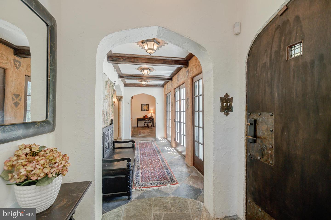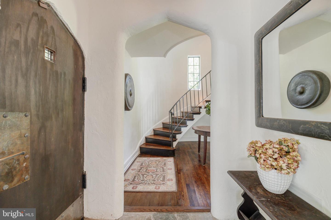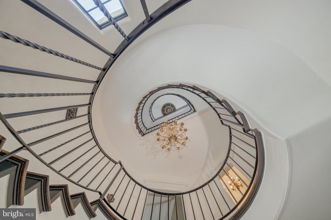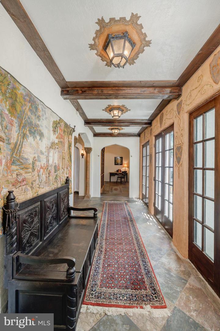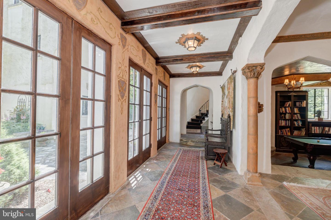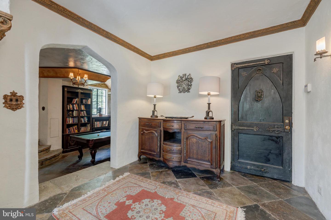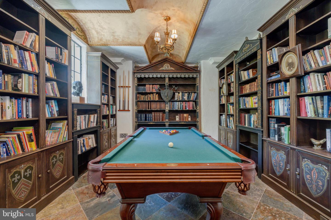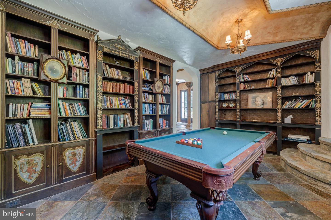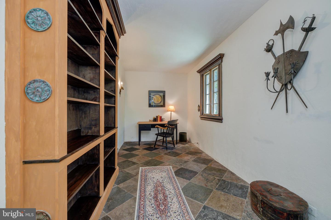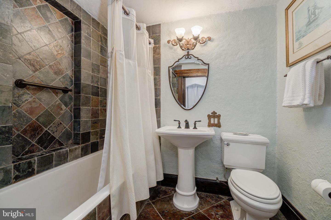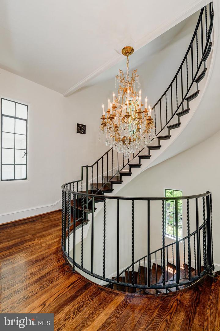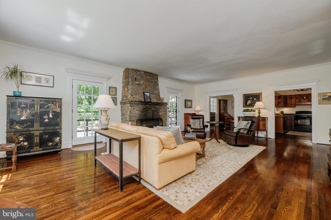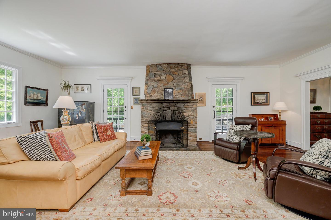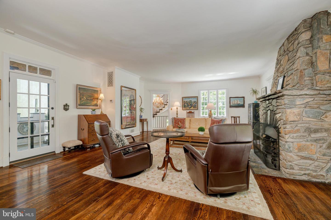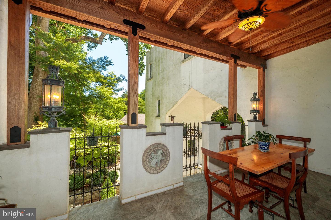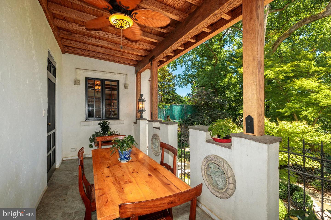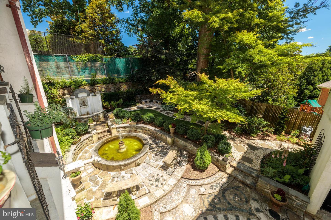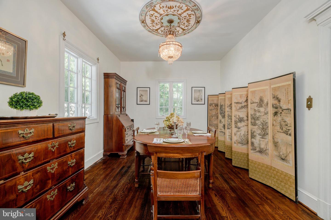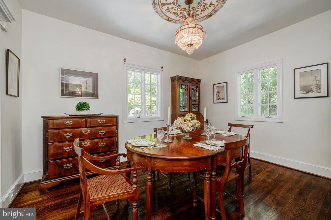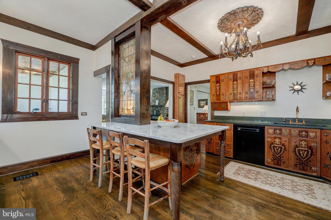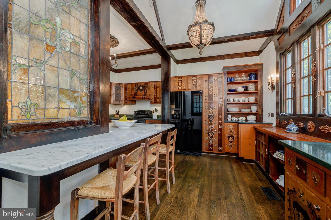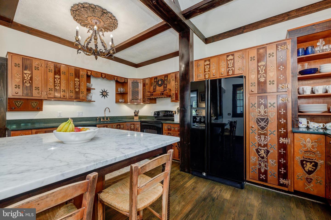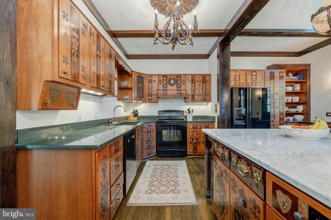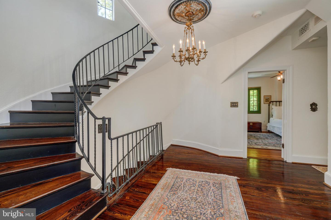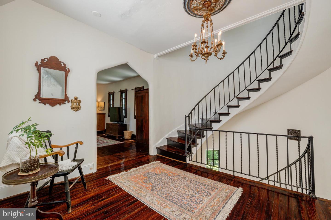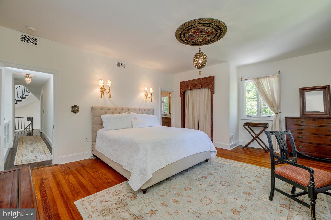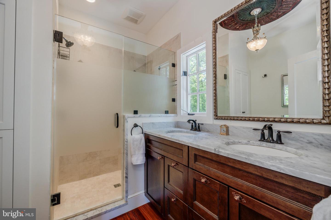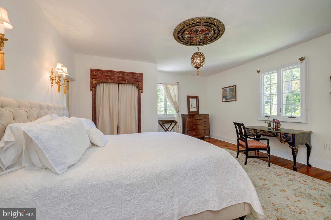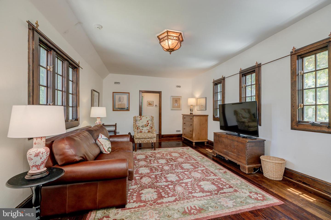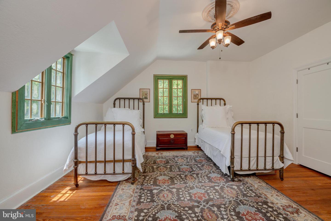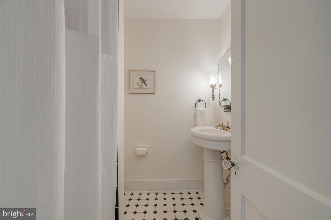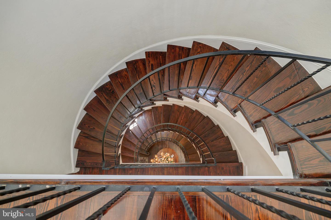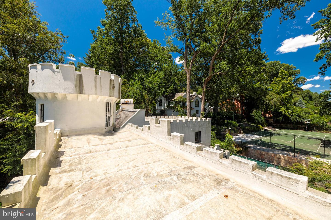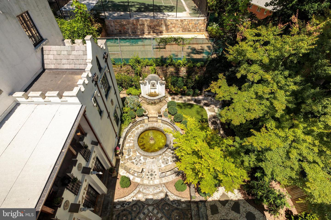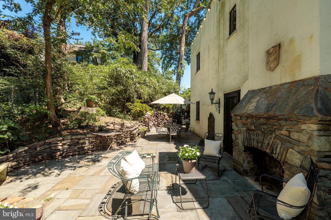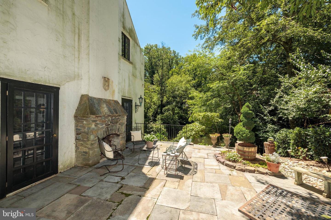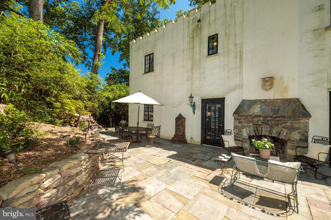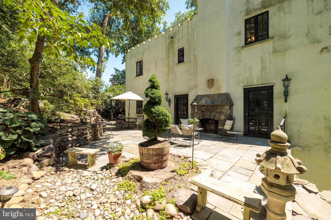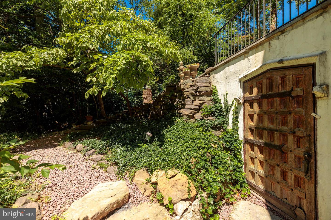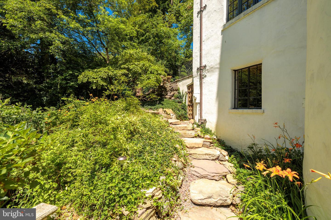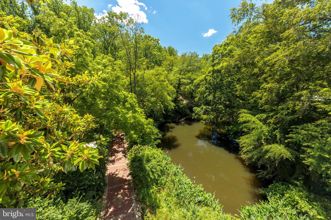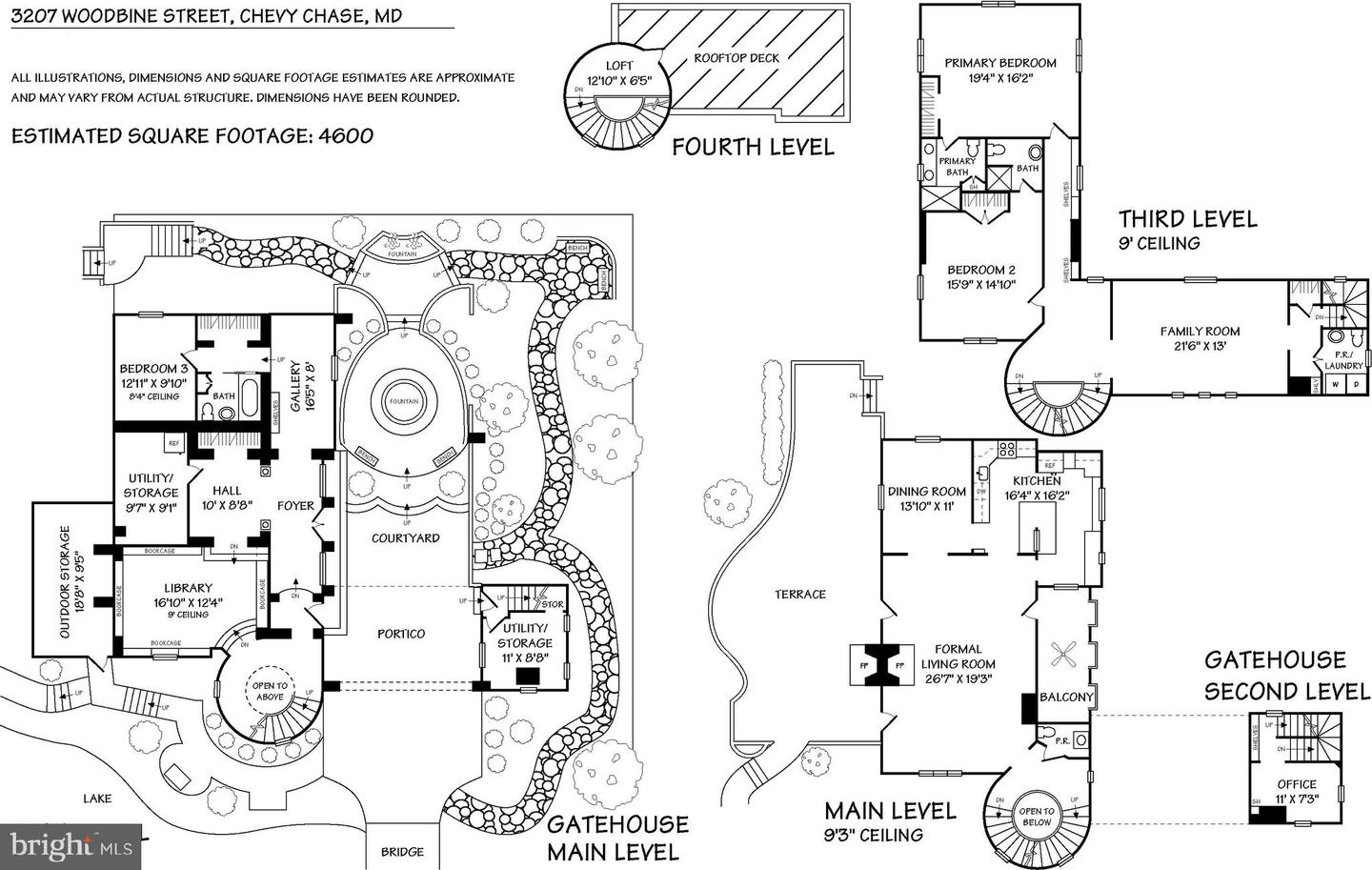Tucked away within the welcoming and bustling Chevy Chase neighborhood resides 3207 Woodbine Street, a true, once-in-a-lifetime residence. This extraordinary 1927 Scottish Tudor Castle Gatehouse offers 4 Bedrooms, 3 Full Baths and 2 Half Baths across 4 artistically crafted levels and 4,600 square feet, with interior design notes such as hardwood and tile flooring, beamed ceilings, arched entryways, crown molding and built-ins throughout. The enchanting and elongated walkway, lined with abundant greenery, guides residents and guests alike to the regal Castle Gatehouse, paved with stone walkways leading to the Terrace, Portico and Courtyard. With intricately designed flagstone, abundant and mature landscaping, elegant fountains and a seating area, the entry Courtyard will surely capture any residentâs attention and heart, offering a vacation-like experience within the comfort of oneâs own home. The entry Foyer, lined with a French door and windows, flanks the spiral staircase and Gallery. The Gallery offers sizable built-ins and ample wall space; an ideal canvas to display oneâs passion for design or cherished memories. The Main Level Bedroom embodies the ideal guest room, with a stylish and private Full Bath and sizable closet a mere few feet away. The Main Level hall, flooded with natural light and showcasing detailed crown molding, flanks the Utility Room and Library. Surrounded by stately built-in bookshelves, the Library presents an intimate setting to showcase prized collections and dive into the world of oneâs thoughts and imagination. Ascending the regal spiral staircase to the Upper Level, the spacious formal Living Room awaits, complete with a grandeur fireplace and French doors with Balcony and Terrace access. The Balcony, complete with a ceiling fan and wood-beamed ceilings, overlooks the entry Courtyard and offers an idyllic and intimate al fresco dining experience; enjoy your morning coffee and the beautiful spring weather in this pocket of serenity. The Eat-In, Gourmet Kitchen presents marble countertops, a marble island with stained-glass detailing, and intricate and bountiful cabinetry; at-home chefs and homemakers will come alive in this craftspace filled with warmth and life. Within the Gatehouse of this Upper Level, an Office Space is tucked away, offering built-ins and enviable privacy. An elegant Dining Room and Powder Room complete this levelâs offerings. Ascending to the Third Level, an attractive hallway with built-ins leads residents to the tasteful Primary Bedroom, showcasing a spa-like ensuite Full Bath, complete with a stall shower and dual vanity; decompress from the week in this calming oasis. The Second Bedroom or optional Family Room instantly draws the eye with its abundant natural light and sizable space. The Third Bedroom boasts a Full Bath as well, in addition to a ceiling fan and colorful window frames. This level is complete with a Powder/Laundry Room. At the top of the winding spiral staircase, the Fourth Level presents a Loft and breathtaking Rooftop Deck, with stunning treetop and pond views; looking out from this spectacular space, residents will feel like royalty! The side flagstone Terrace offers a larger al fresco dining setting to host dinner parties and celebrate milestones at ease. Within close proximity to the popular Beach Drive and Rock Creek trail, local playgrounds, parks, dining and shopping, 3207 Woodbine Street is surrounded by residential community whilst simultaneously offering idyllic privacy in a grand and blissful residence. Stop by and discover your fairytale ending at 3207 Woodbine Street today!
MDMC2129396
Residential - Single Family, Other
4
3 Full/2 Half
1927
MONTGOMERY
0.11
Acres
Gas Water Heater, Public Water Service
Other Construction, Stucco
Public Sewer
Loading...
The scores below measure the walkability of the address, access to public transit of the area and the convenience of using a bike on a scale of 1-100
Walk Score
Transit Score
Bike Score
