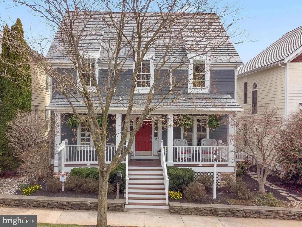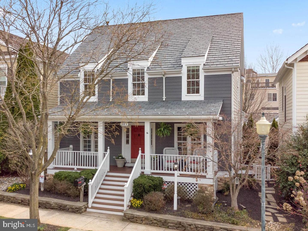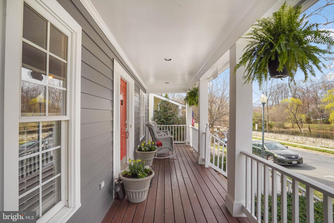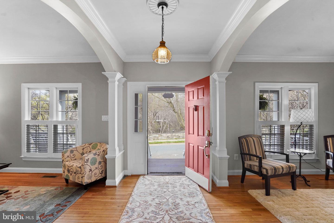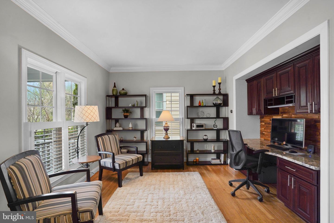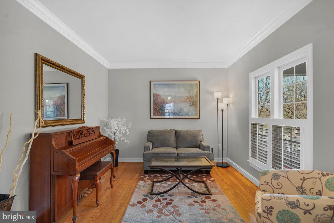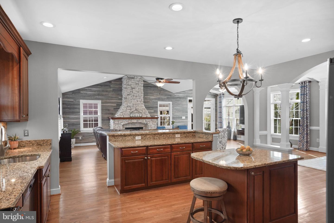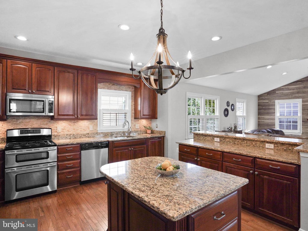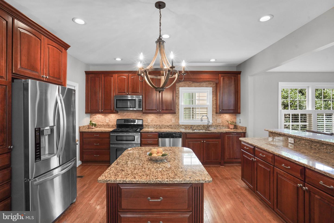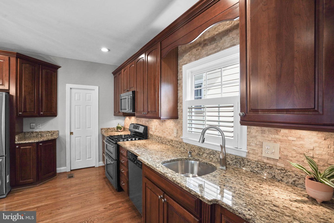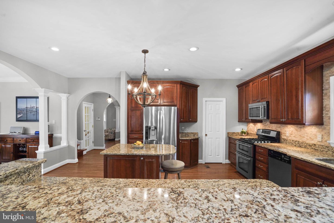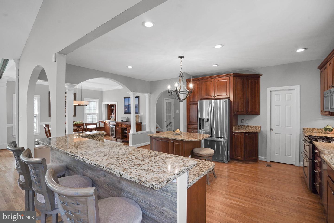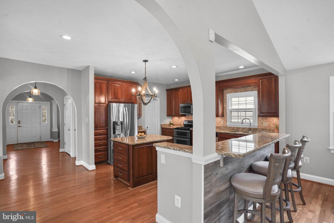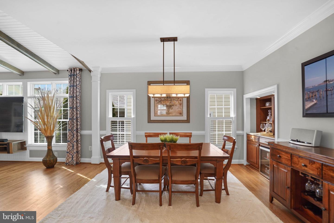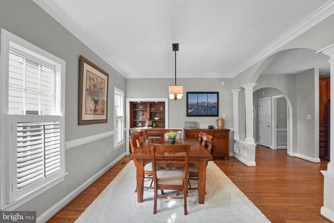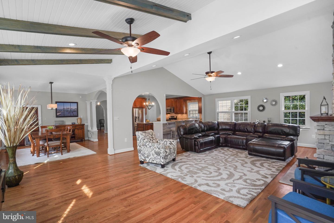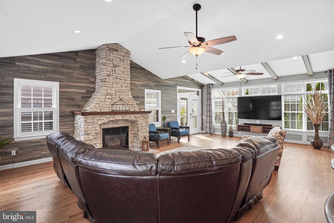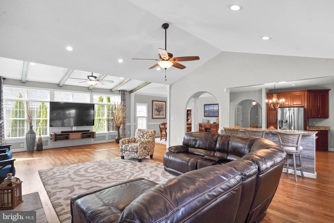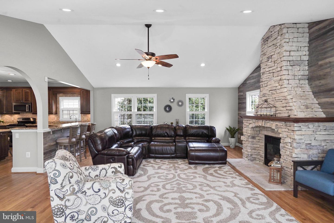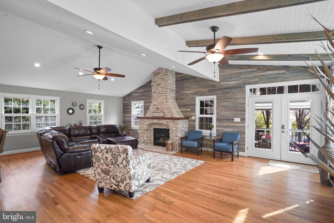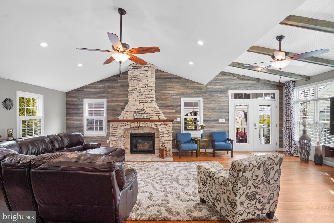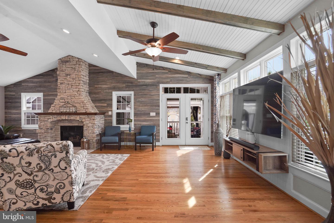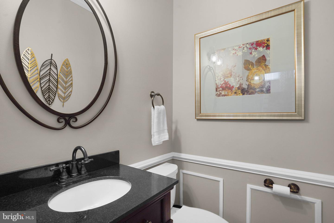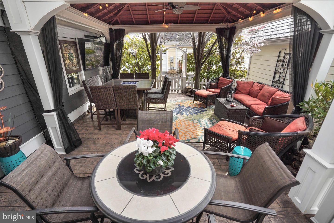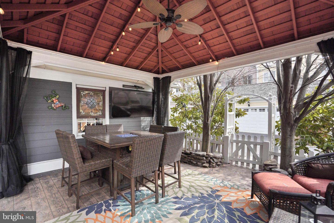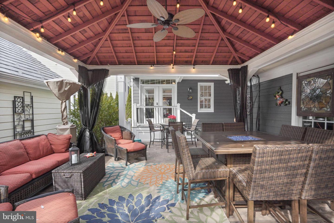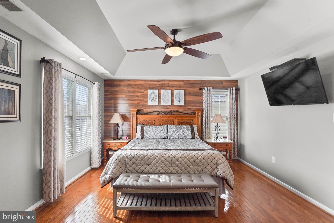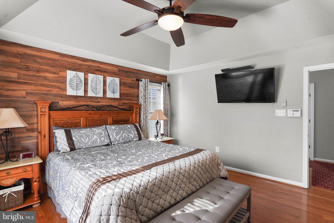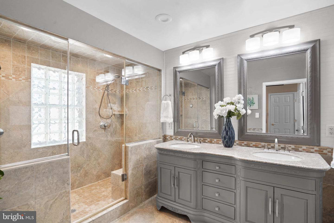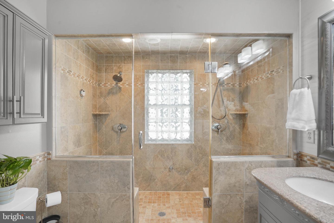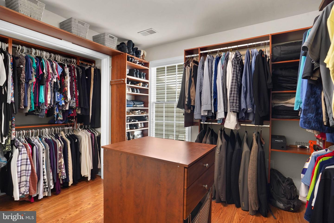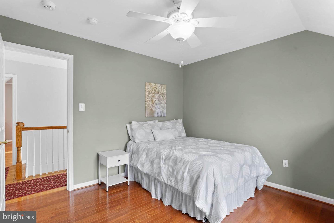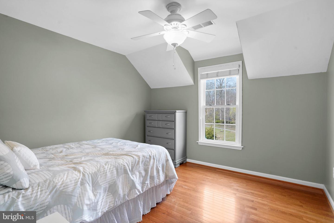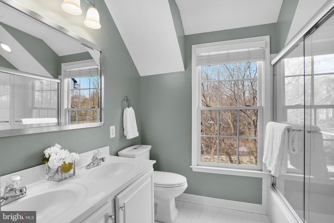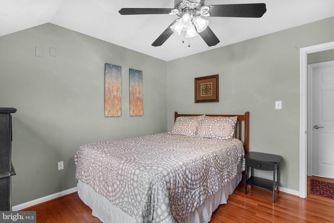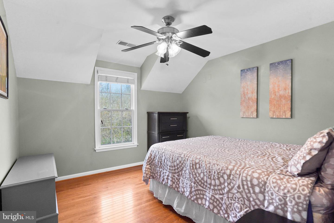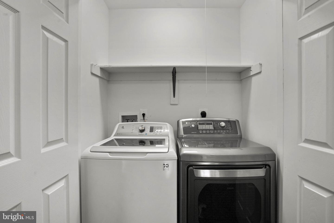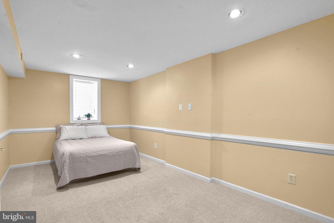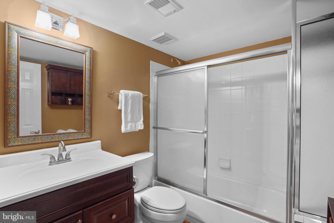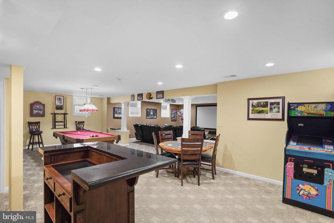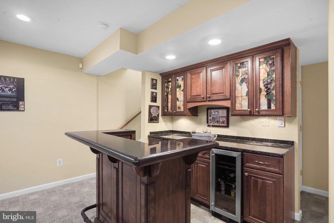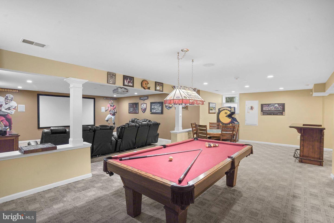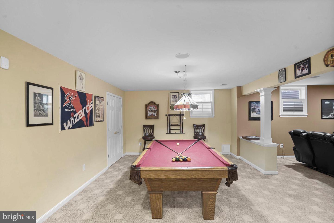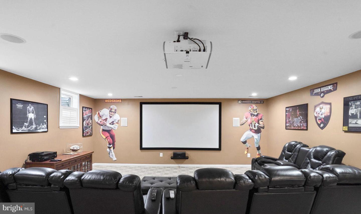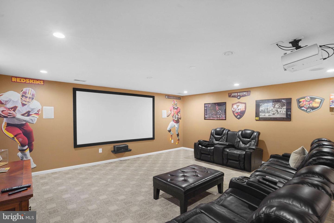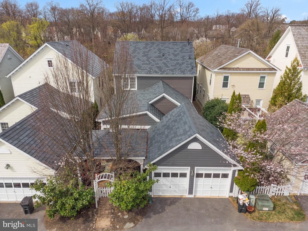Dramatic and beautifully appointed Parkwood built, Kentlands home features gorgeous lake views and a stunning open floor plan! A Gourmet Chef's Kitchen and adjacent Great Room with cathedral ceiling are the heart of this wonderful home. The kitchen is complete with beautiful cherry cabinetry, stainless steel appliances, granite counters and tile backsplash. There's a center island plus a large breakfast bar that seats 5, making this home ideal for both full scale entertaining and comfortable daily living. Open to the kitchen, the huge sunlit family room showcases a handsome stacked stone gas fireplace. The adjacent dining room includes a built-in bar complete with beverage cooler. A well-appointed home office with custom built-in desk and cabinets is also located on the main level. There are hardwood floors and updated lighting throughout the main and upper levels. Upstairs, the primary bedroom features a tray ceiling, wood plank accent wall and ceiling fan. Beautiful renovations to the primary bath include sliding barn door entry, an upgraded vanity and a huge steam shower complete with dual shower heads and frameless glass surround. The laundry room is conveniently located on the bedroom level. On the lower level youâll find a huge recreation room that includes an installed projection TV and screen ready for your family movie nights. The custom built bar comes complete with a wine fridge and plenty of cabinets to hold snacks and supplies. An updated full bathroom and additional bedroom with new carpet are also on this level. The quaint and inviting front porch is a perfect place to relax and enjoy sunset views of Lake Helene. Out back, the fully fenced Georgetown-style backyard is low maintenance and features a gazebo large enough to hold a fire pit, a dining table, AND your guests. A perfect solution for frequent outdoor entertaining, the gazebo makes it easy to enjoy your backyard in almost any kind of weather! The detached two car garage is connected to the house by a covered walkway. Thereâs also a built in storage shed. Recent improvements in 2020 & 2021: Family Room Addition, Installation of a 50-year EcoStar Synthetic Slate Roof, Exterior Repainted, New Lighting, Interior Painted, New Washer. Perfectly located just a few blocks from the shops and restaurants in Kentlands Downtown, the Mansion & Arts Barn, tot lots, lakes and walking paths!
MDMC2041670
Residential - Single Family, Other
5
3 Full/1 Half
1998
MONTGOMERY
0.09
Acres
Gas Water Heater, Public Water Service
Frame, Hardi Plank
Public Sewer
Loading...
The scores below measure the walkability of the address, access to public transit of the area and the convenience of using a bike on a scale of 1-100
Walk Score
Transit Score
Bike Score
