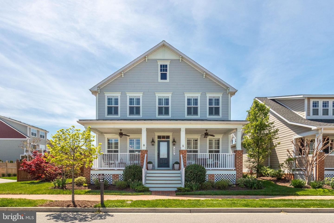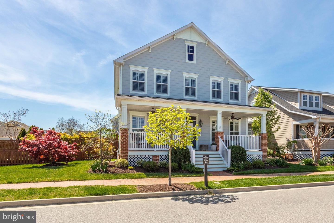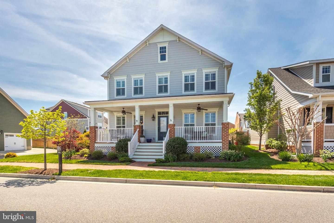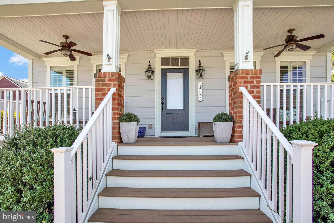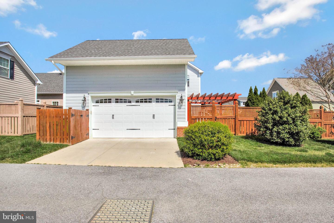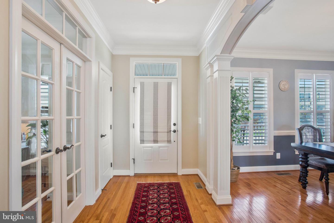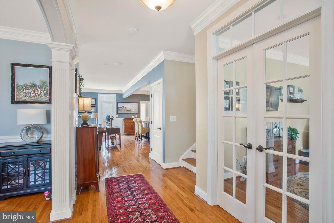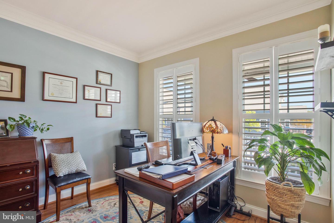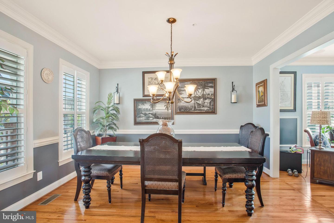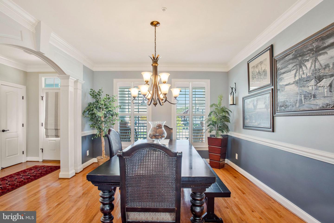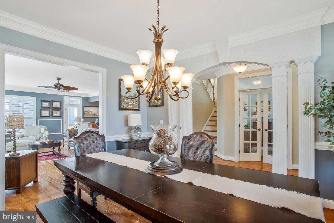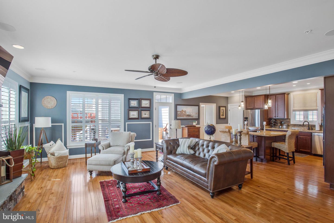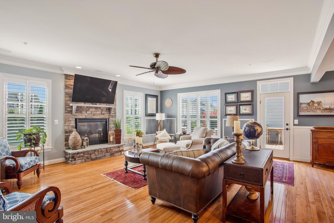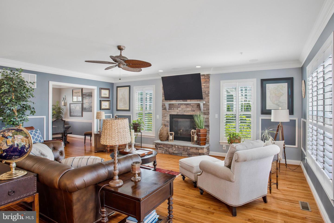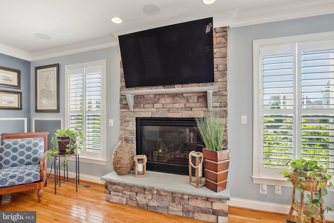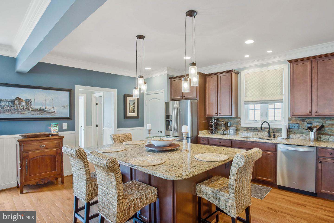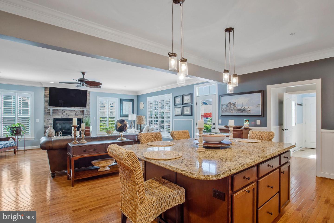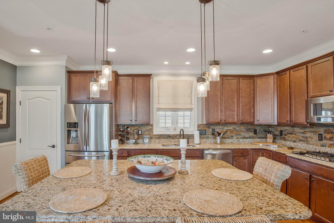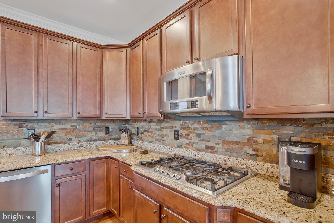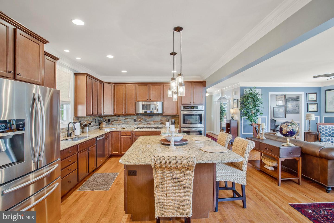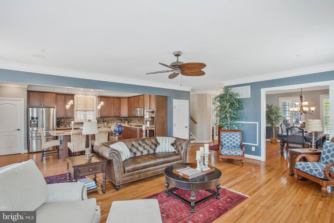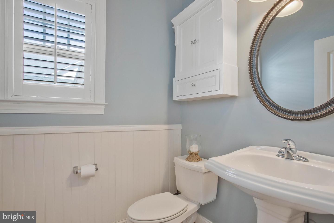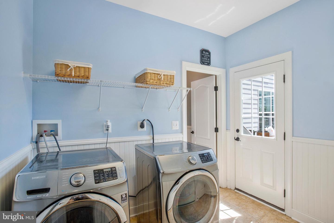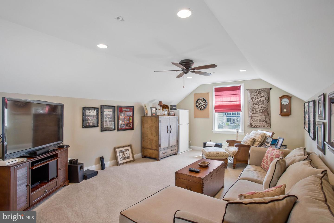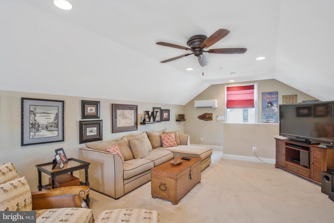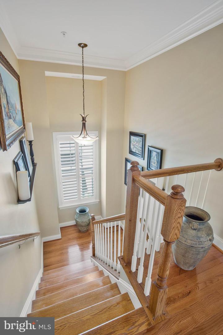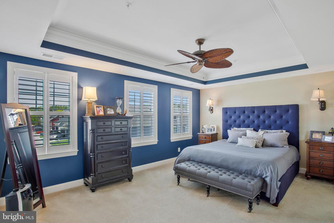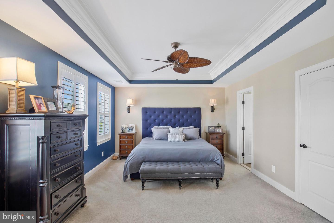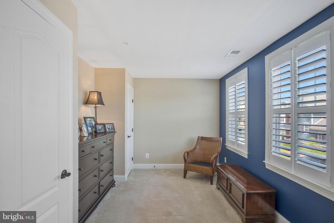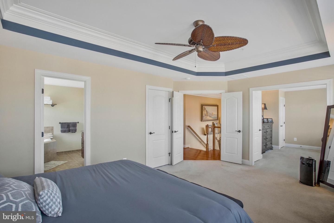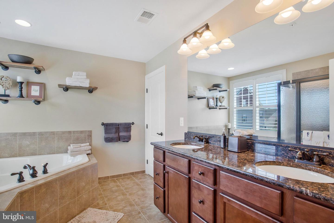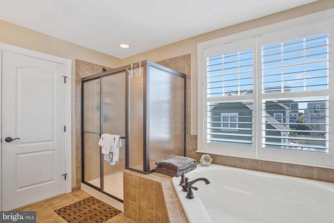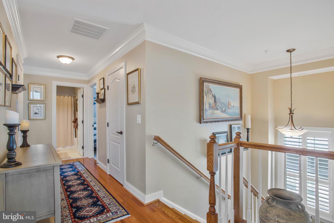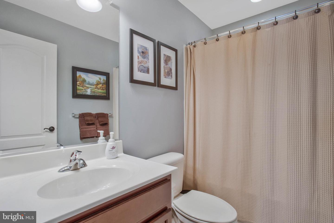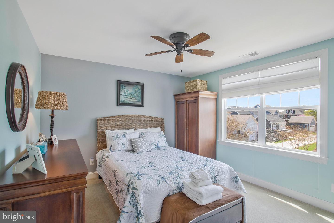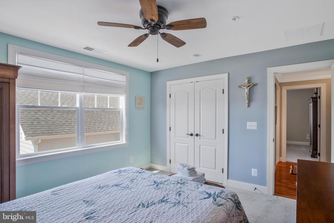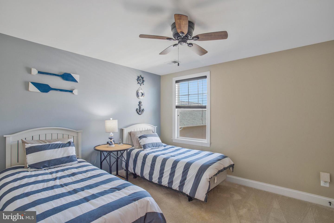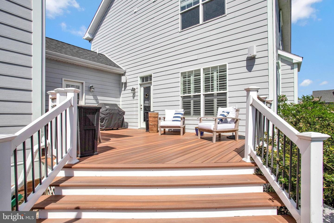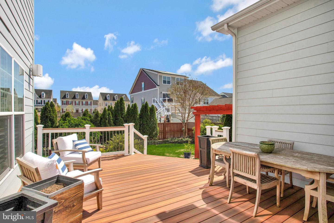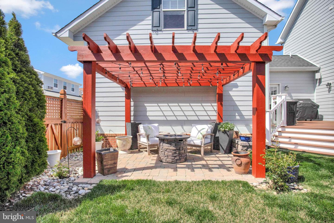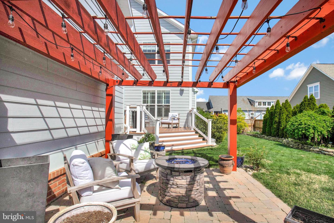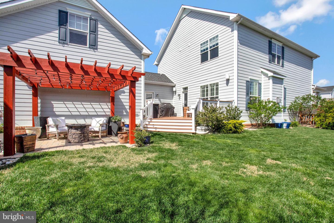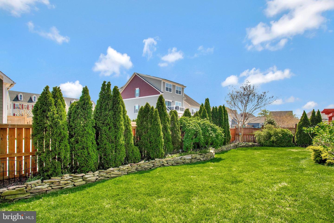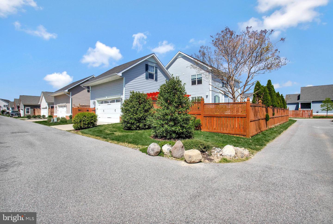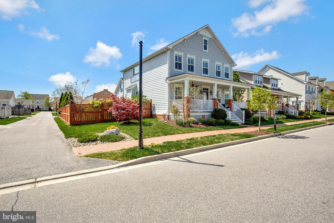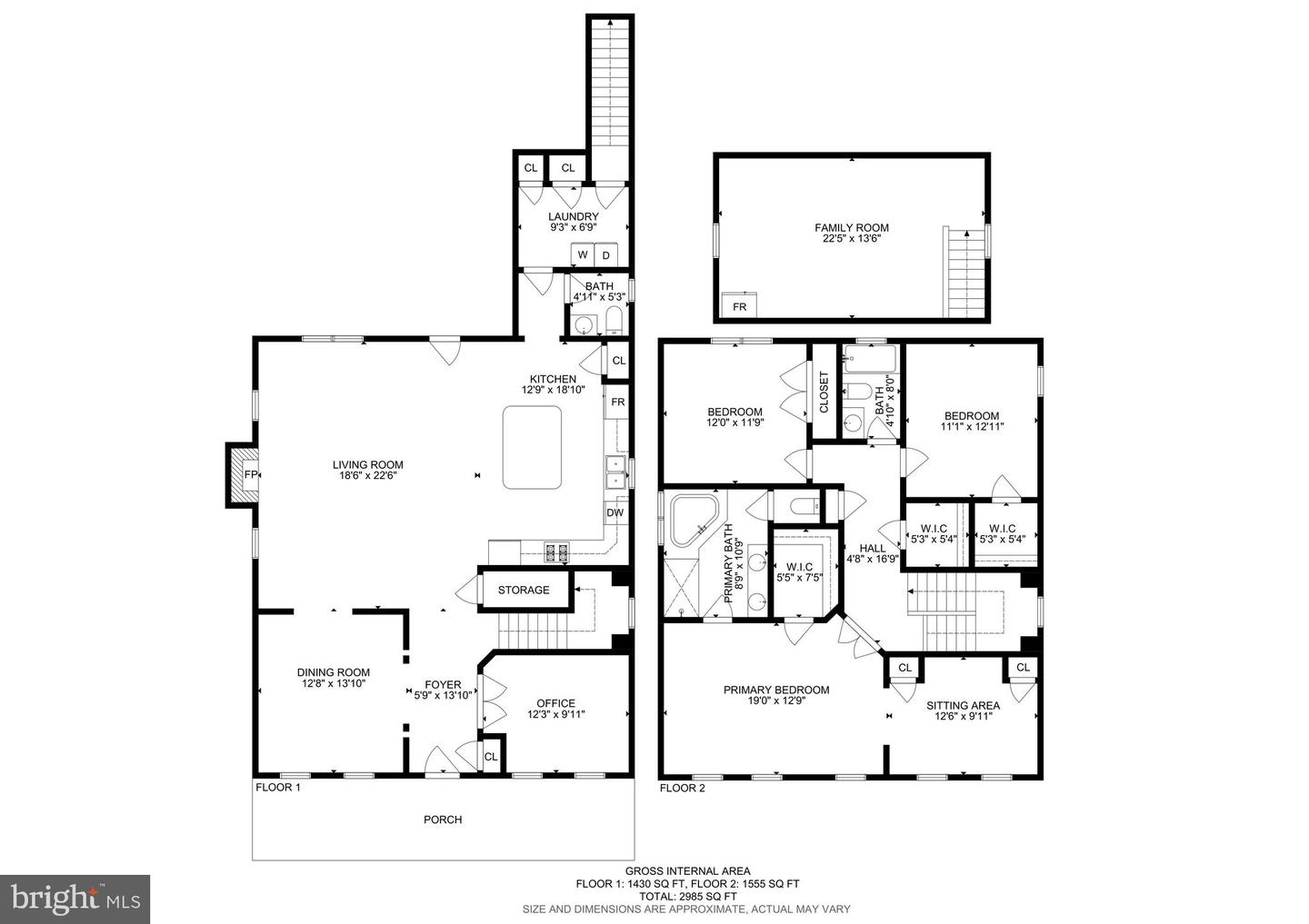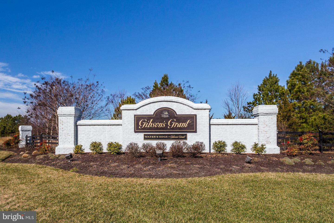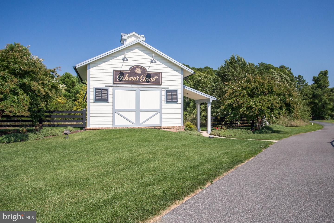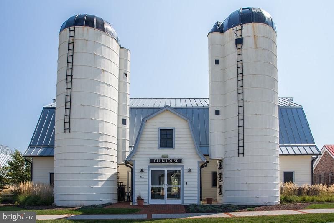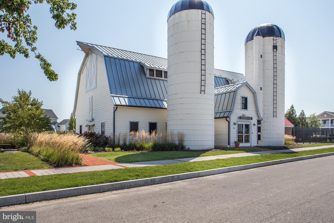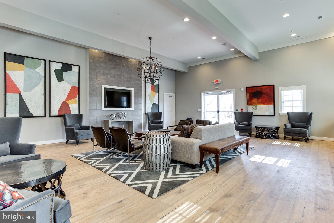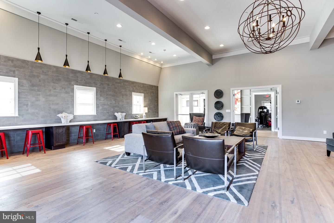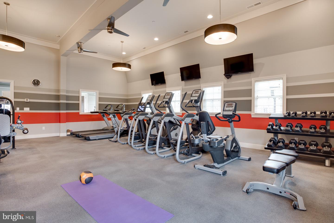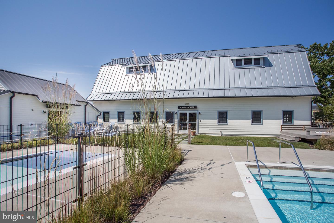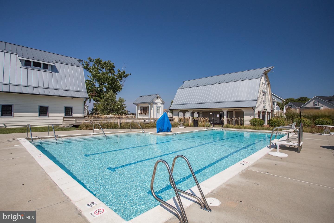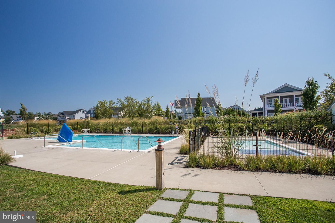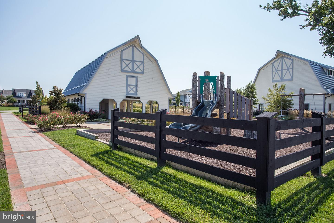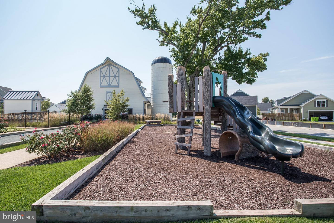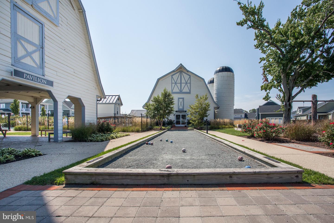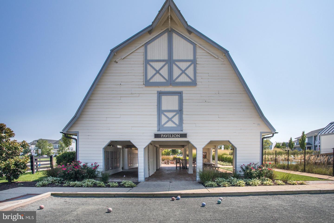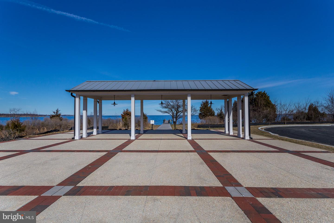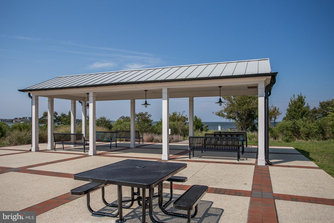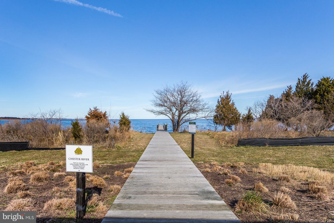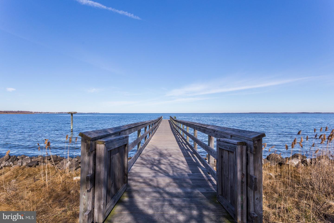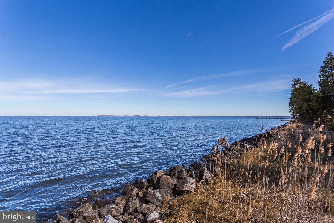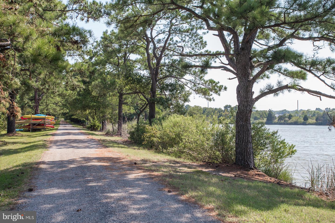Welcome to the community of Gibsonâs Grant featuring charming streetscapes lined with Craftsman-style homes and an abundance of waterfront resort style amenities designed to enhance the quality of life for residents of all agesâ! As you approach this home, the lush landscaping and front porch accented with ceiling fans and beadboard ceiling create a welcoming and inviting entrance. Stepping inside youâll find an open floor plan, along with rich hardwood floors and distinctive architectural details characteristic of the Craftsman design including wide trims, millwork and crown moldings, and arched columns with overhead millwork detailed doorway into formal dining room. A main level office, just steps away from the front door, offers ease of access and convenience, and features glass atrium doors with transom glass above. The owners have upgraded with coastal custom paint colors throughout, two-toned walls, additional custom millwork featuring picture frame moldings and wainscoting, along with plantation wood shutters, adding both practical benefits and aesthetic appeal. An expansive great room, boasting âa stacked stone gas fireplace, âhard-wired surround sound speakers, and large windows providing an abundance of natural light and glimpses of the scenic beauty of the landscaped yard, âseamlesslyâ transitions into the heart of the home, the gourmet kitchen, complete with high-end appliances including double ovens, granite countertops, and earthy toned backsplash. The large âcenter island provides for additional workspace for culinary tasks and ample stook seating and pendant lighting, beckoning family and guests to gather around. Thereâs also a convenient half bath and laundry room just off the kitchen and access to stairwell to a versatile, private finished room above the rear entry, insulated garage, offering additional recreation room or guest suite. The upper level of the home features an open hallway leading to an exquisite ownerâs suite with adjacent sitting area (easily could be converted to 4th bedroom), tray ceiling, and en-suite full bath with corner soaking tub, separate shower and double sink vanity with granite. Two additional spacious bedrooms and hall bath complete the upper level. Venturing to the exterior fenced backyard, the artful integration of extensive landscaping, a pergola complete with paver patio and firepit, outdoor speakers, and high quality, maintenance free composite deck create a harmonious outdoor sanctuary. The ownersâ landscaping choices reflect a keen eye for design, arranged in combinations that highlight their unique attributes and complement one anothâer, and include mature varieties of arborvitae, holly, crepe myrtles and a dwarf cherry. Seasonal flowers and shrubs include endless summer hydrangeas, limelights, 200+/- hyacinth bulbs and paper whites blooming at various times through the spring and summer. All residents in the community enjoy access to an array of amenities within the community, including clubhouse, waterfront pavilion and fishing pier, fitness center, outdoor pool, bocce court,, playground, nearby Cross Island Trail, and storage and launch area for paddleboards and kayaks, and just minutes from waterfront dining, golf courses, marinas, shopping and the Chesapeake Bay Bridge.
MDQA2009438
Residential - Single Family, Other
3
2 Full/1 Half
2015
QUEEN ANNES
0.16
Acres
Gas Water Heater, Public Water Service
Brick, Frame, Hardi Plank
Public Sewer
Loading...
The scores below measure the walkability of the address, access to public transit of the area and the convenience of using a bike on a scale of 1-100
Walk Score
Transit Score
Bike Score
