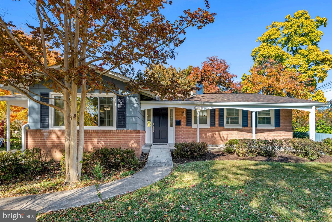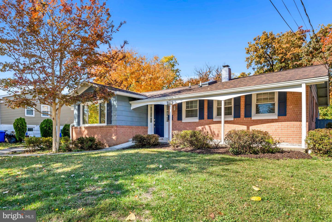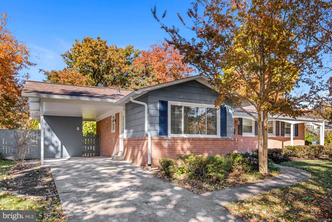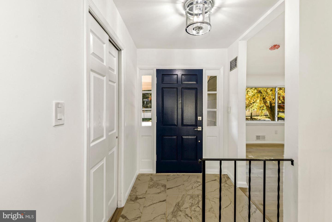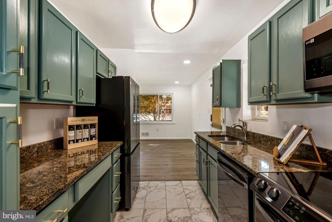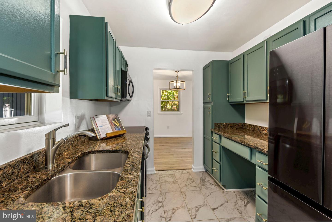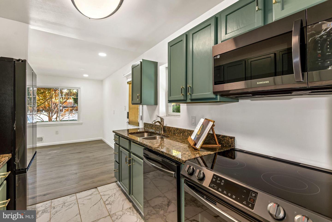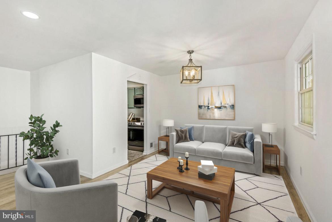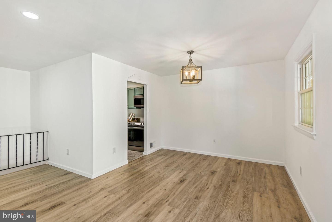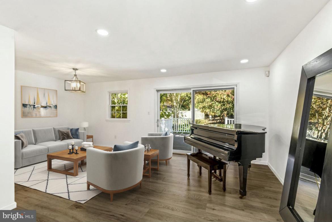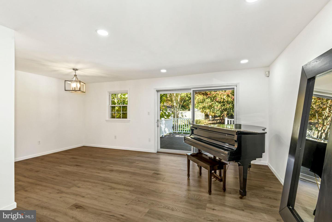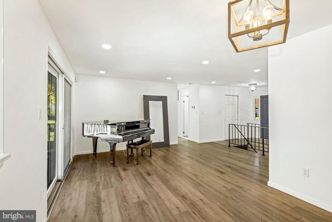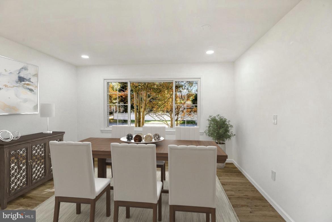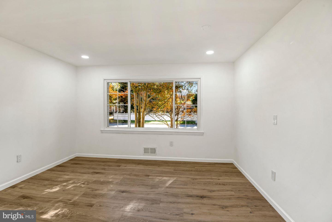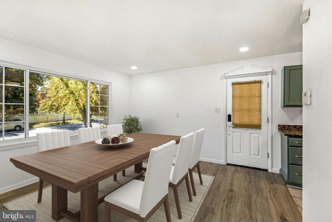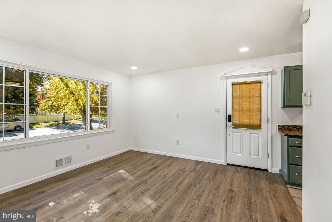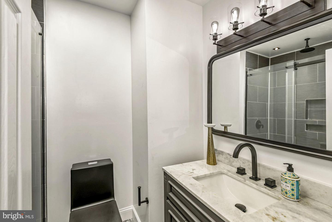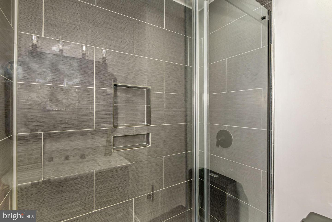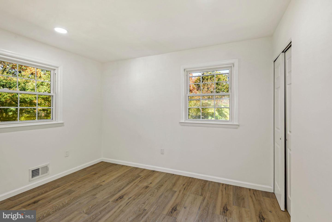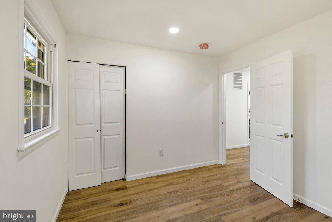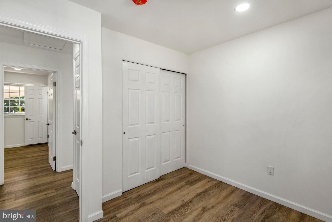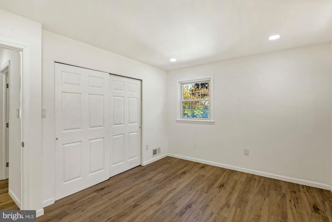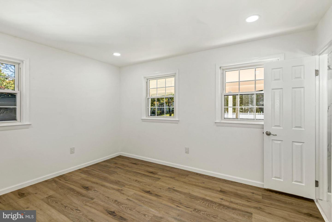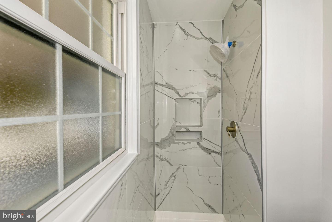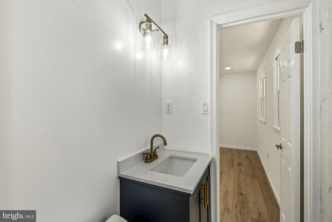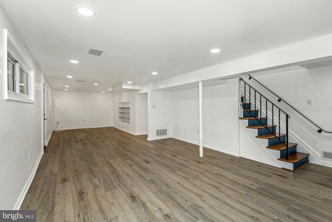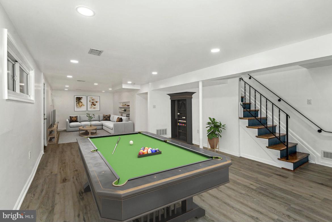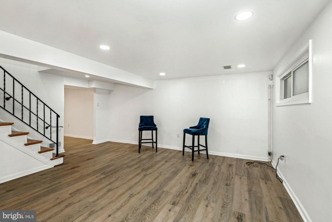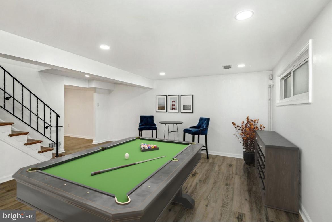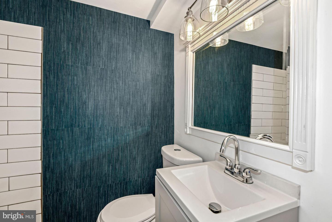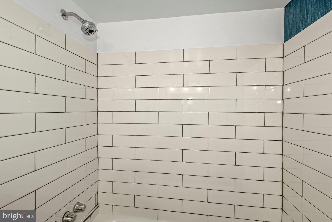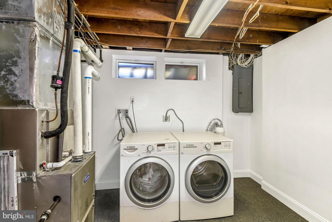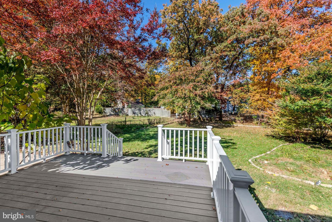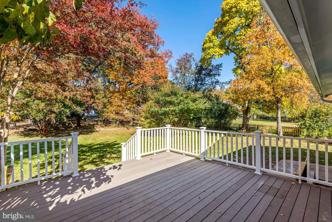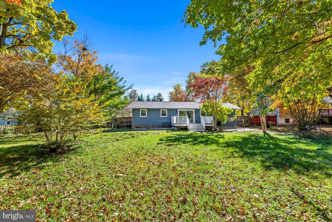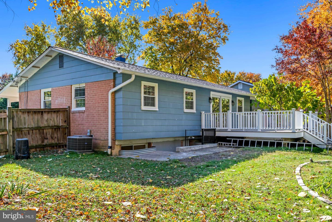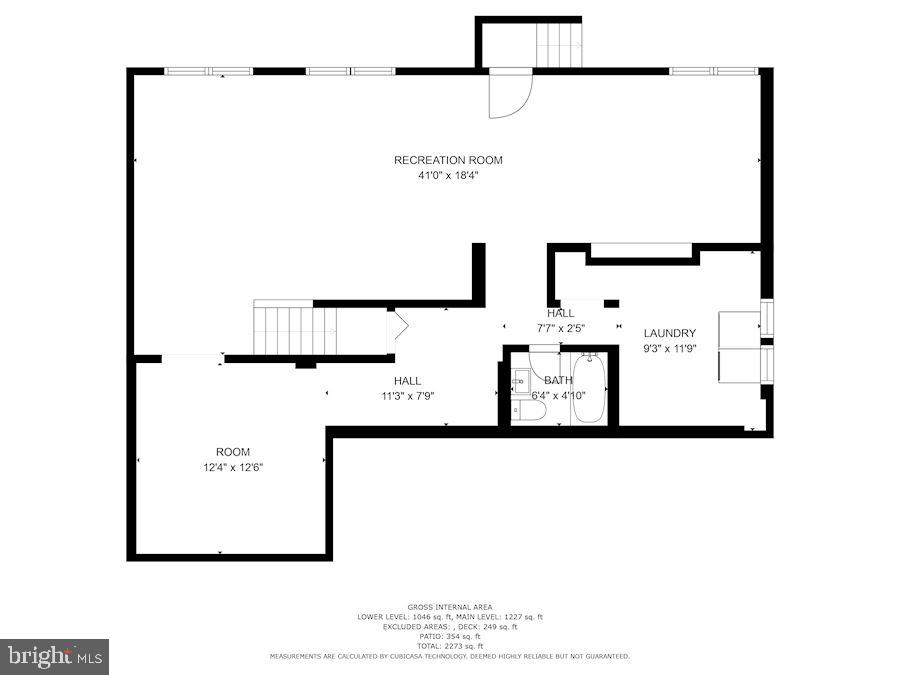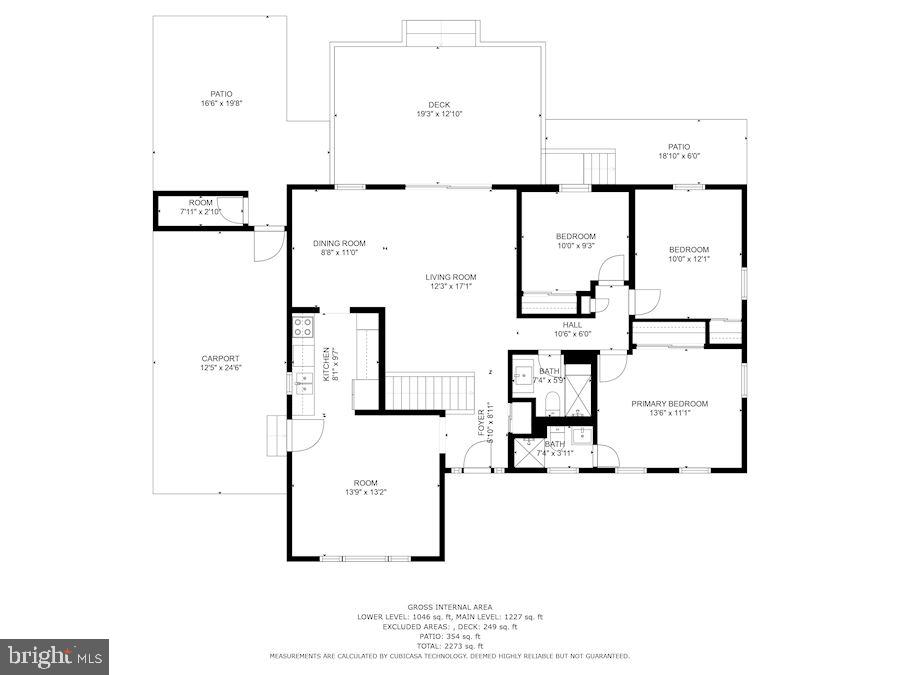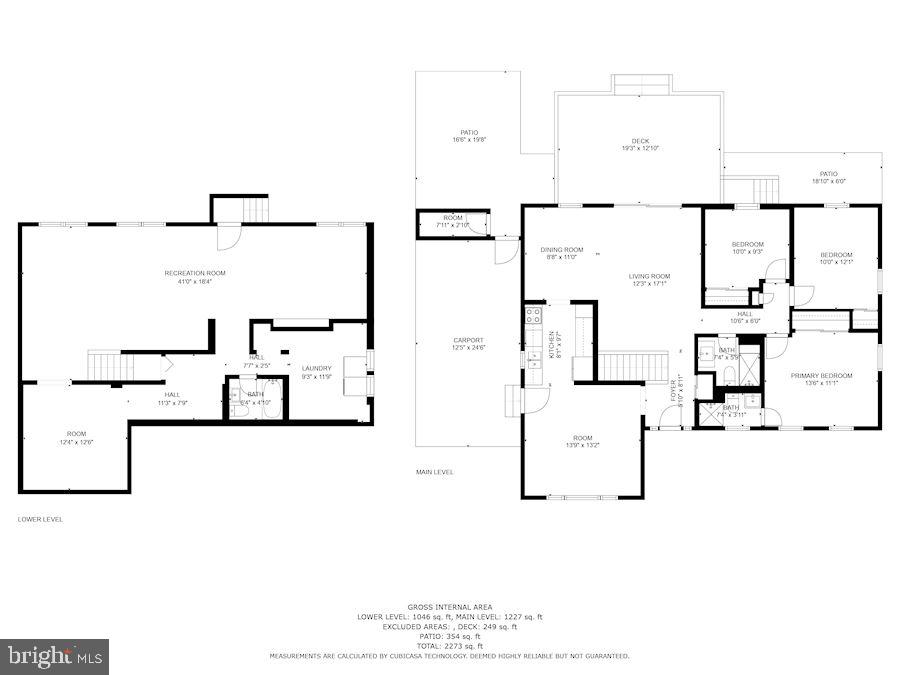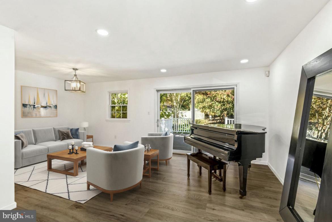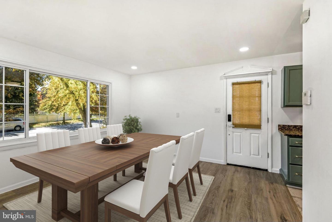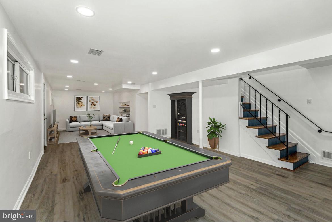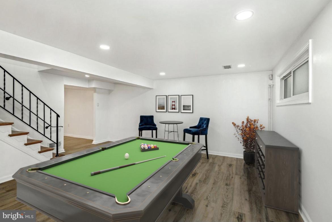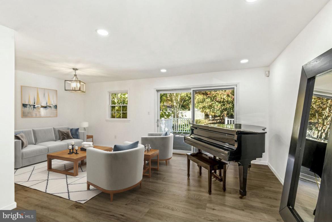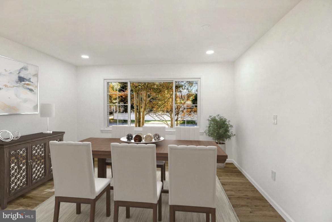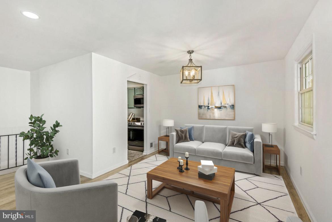**Qualifies for Special Financing with Sandy Spring Bank in conjunction with the Housing Opportunity Commission - up to $25,000 10 year forgiveable loan available with rates as low as 6%. Fully funded and locked in with HOC.** Welcome to 2025 Franwall Avenue. Donât miss out on this stunning light-filled and beautifully renovated 3 bedroom/3 bath rambler on an expansive 16,414 sq ft lot. The home was fully renovated in 2022 with no expense spared. The first level features an updated kitchen with all new stainless steel appliances, a master bedroom en-suite with a turnkey bathroom, along with 2 additional bedrooms and a tastefully remodeled full-bath with a large skylight. Entertain with guests in the dining room before enjoying evening drinks in the main level living room, or relax and unwind on the rear deck with friends and family as the kids play in the fenced in backyard. The basement level offers a large open floor plan design perfect for a family/TV room, separate home office/library, and a full bath, utility room, with a rear basement walkout. The lower level could easily transform into the perfect in-law suite. Additional upgrades include: new HVAC unit (2022), new roof (2022), new LVP flooring throughout, new ceramic tile, recessed lighting throughout, all new exterior and interior painting. Close to shopping and all commuter routes: 0.6 miles to the Wheaton Metro, 1.4 miles to Wheaton Mall/Costco, close to the 495, and I-200.
MDMC2073848
Residential - Single Family, Other
3
3 Full
1962
MONTGOMERY
0.38
Acres
Gas Water Heater, Public Water Service
Brick
Public Sewer
Loading...
The scores below measure the walkability of the address, access to public transit of the area and the convenience of using a bike on a scale of 1-100
Walk Score
Transit Score
Bike Score
