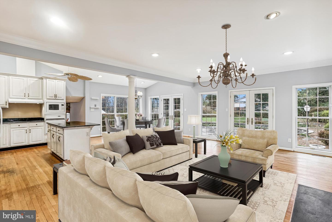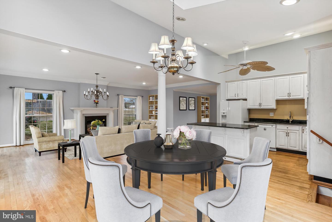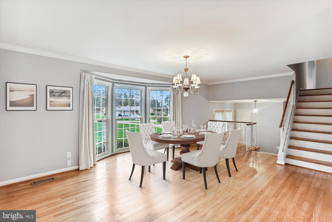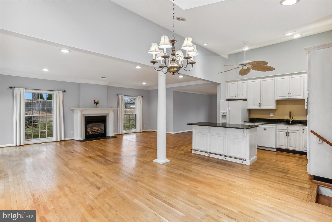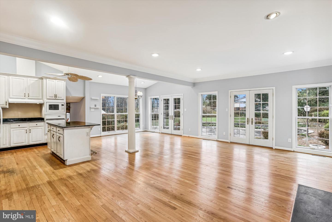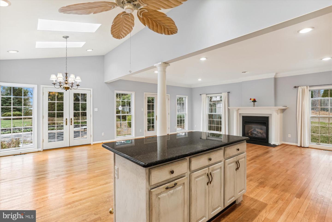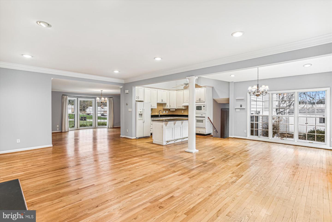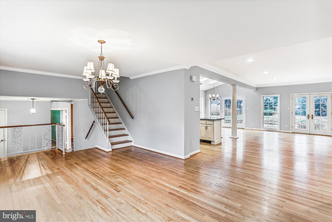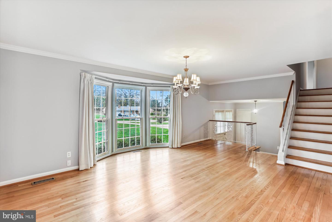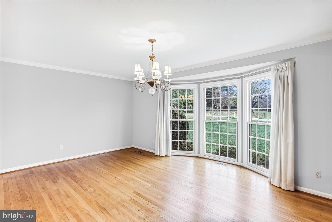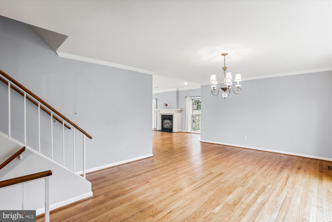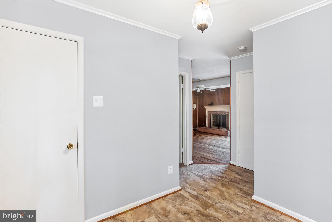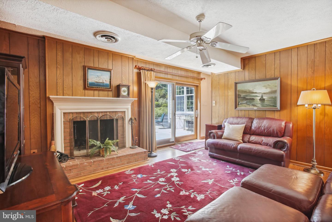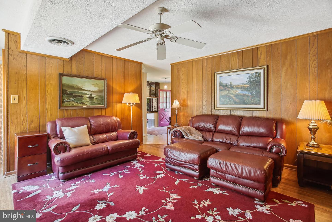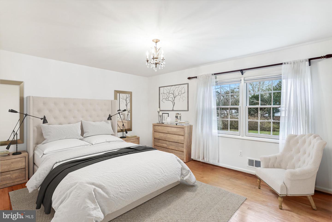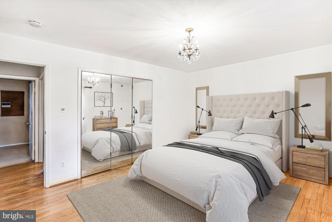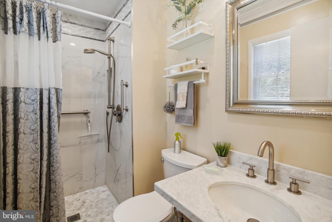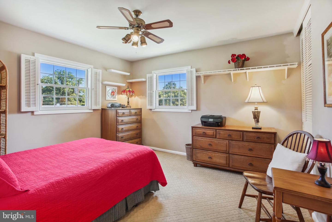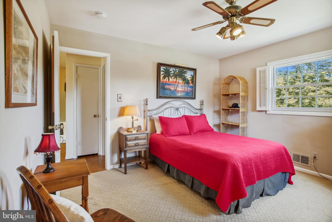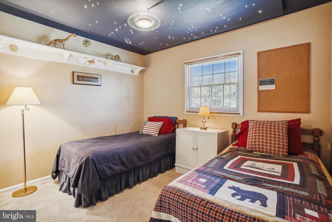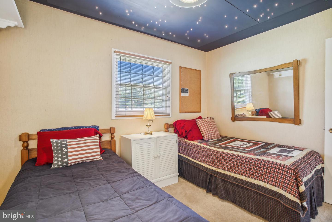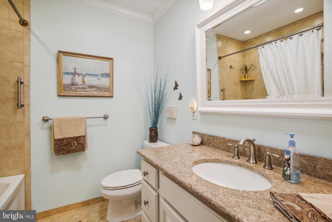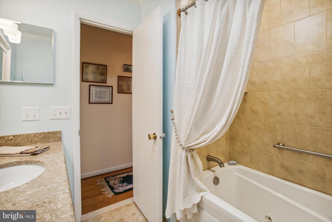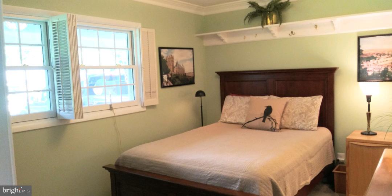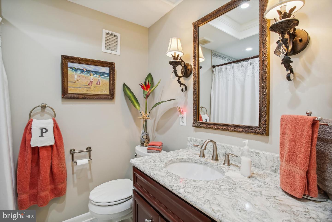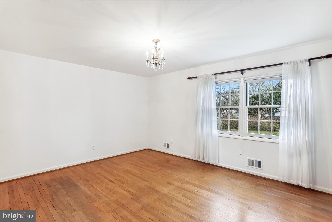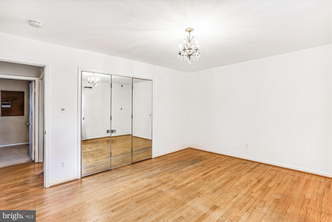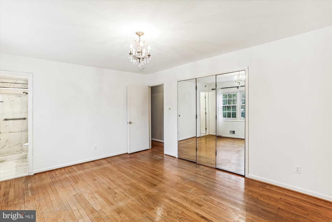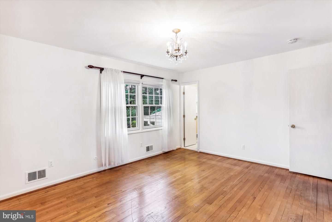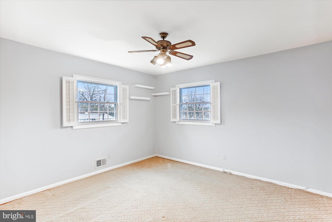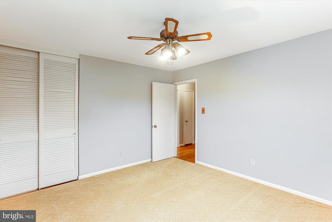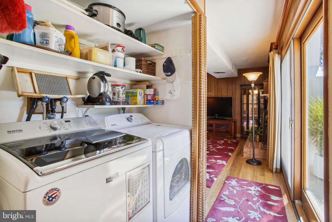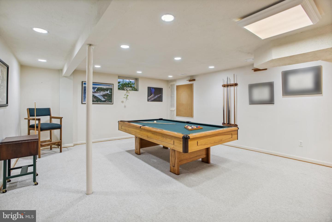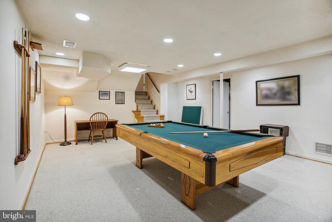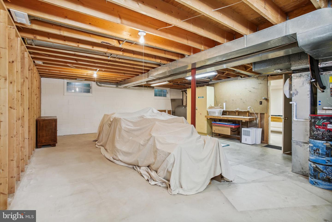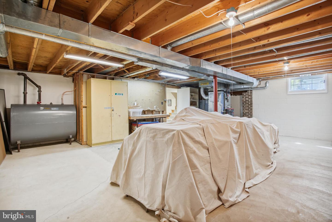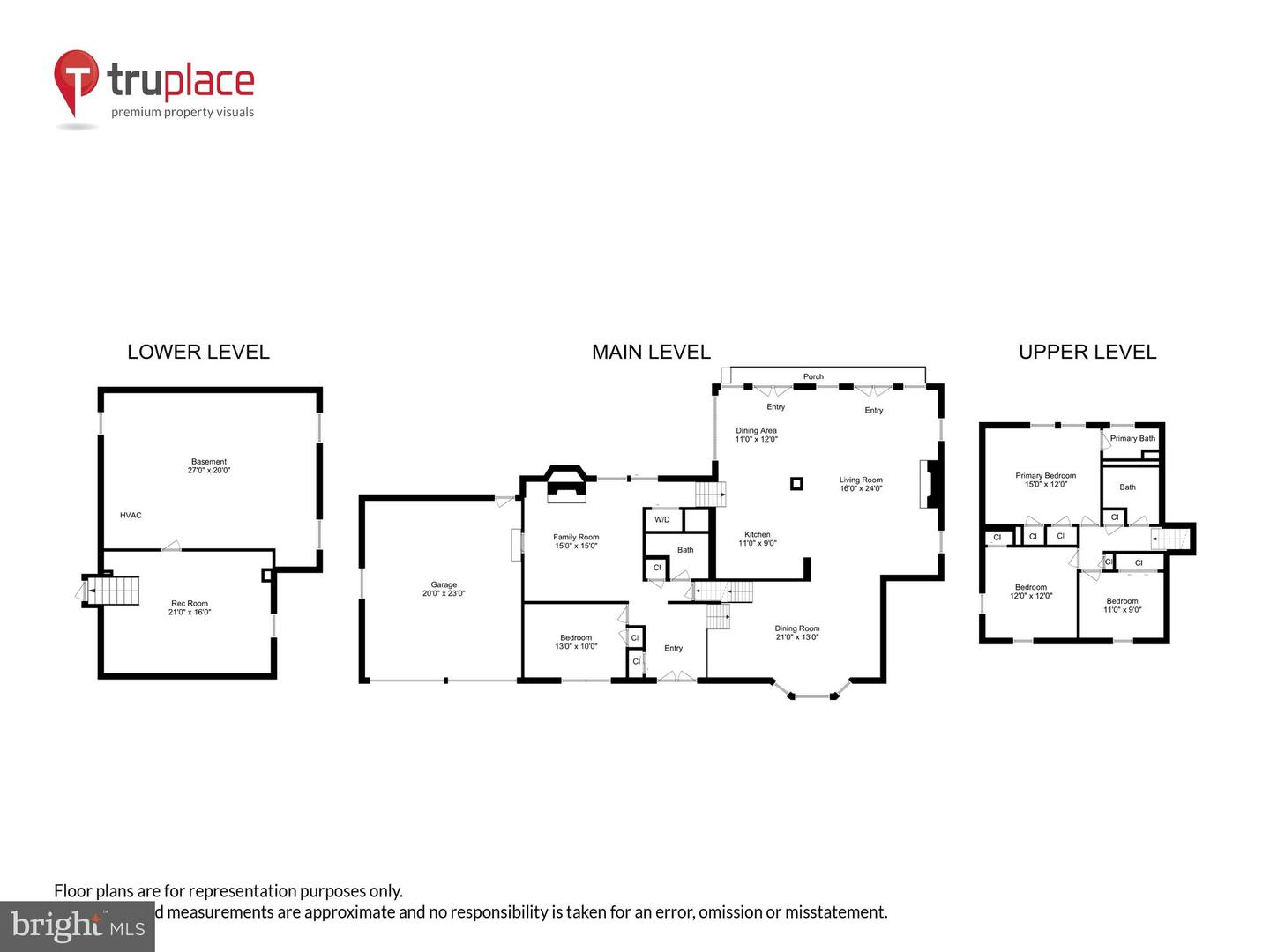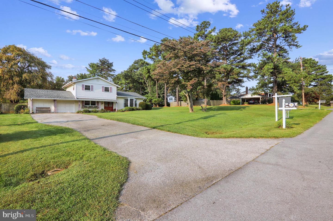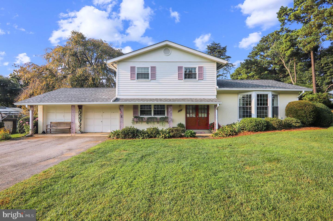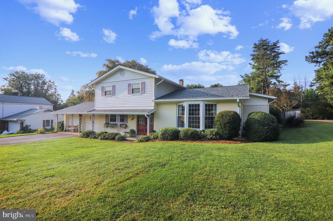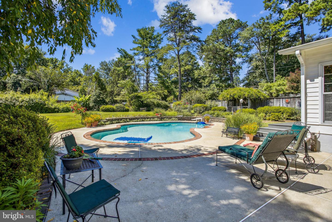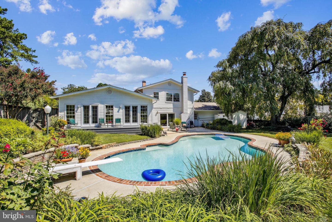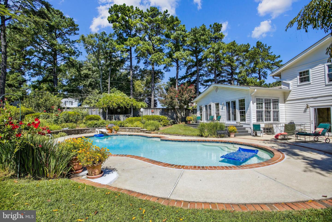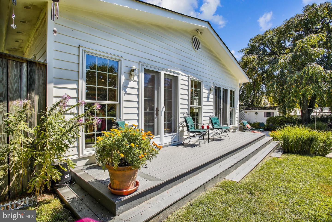NEW ROOF ON HOUSE AND SHED, NEW SKYLIGHTS, NEW FLOORING IN FRONT FOYER and FRESHLY PAINTED! Lovely four-level, four bedroom, three full bath updated Split home in Colesville on a spacious, landscaped 1/2 acre plus lot with many updates and improvements! The first floor of this home offers a first-floor bedroom/office, full bath and family room with bamboo floors, wood burning fireplace with new stainless steel liner and brick hearth. The family room leads to the beautiful, flat, fully fenced back yard with a lovely in-ground gunite pool that has new tile and brick work and a custom childproof pool cover. The living level has hardwood floors throughout, a formal dining room with bay window and a substantial size Great Room addition with cathedral ceilings. The Great Room includes: dining area, spacious kitchen with 42â cabinets, induction cooktop and microwave, wall oven, granite counters, large island with seating and refrigerator with ice maker. The family room area in the Great room has a gas fireplace with a mantle, Pella windows and doors and a walk out to the trex deck addition, landscaped back yard and pool. The bedroom level has hardwood floors throughout, three bedrooms and two full baths. The large primary en-suite has plenty of closet space and a renovated bathroom (2021) with tray ceiling and very nice finishes. The other two bedrooms are large with abundant closet space. The renovated hall bathroom (2017) has sky lights and a jacuzzi tub with heater. In addition to the bedrooms and baths there are two linen closets. The lower level finished area is bright and roomy and has a pool table that conveys! There is additional unfinished space (same size as the Great Room above) great for storage or ready to be finished into livable space. Hook up for sump pumps, macerator (for bathroom or sink installation) and a tie in to fireplace located in the Great Room for future installation for heat in the unfinished area of the basement. The utilities are conveniently located to the sides of the unfinished space in the basement; these include: 80 gallon hot water heater (May 2022), furnace (2018) and oil tank (2003). The many recent updates to this lovely home are: 80 gallon water heater (2022), stainless steel fireplace liner & hearth in family room (2022), renovated primary bathroom (2021), a/c furnace & humidifier (2020), trex deck off of Great room (2020), custom child-proof pool cover (2019), large capacity Maytag washing machine (2019), GE Profile cooktop and wiring (2018), garbage disposal & kitchen faucet (2018), GE range hood (2007), renovated first floor bath (2017), new pool pump (2015), bedroom level hall bath renovated (2015), electric panel heavy up (2015), New windows throughout (except Great Room â installed 2003); double pane & tilt (2015). Renovated the pool tile & brick coping ( 2014), bamboo flooring in first level family room (2011), Great Room/Basement addition; set up for sump pump and macerator (2003)
MDMC2076246
Residential - Single Family, Split Level
4
3 Full
1965
MONTGOMERY
0.54
Acres
Other, Electric Water Heater, Public Water Service
Brick
Septic
Loading...
The scores below measure the walkability of the address, access to public transit of the area and the convenience of using a bike on a scale of 1-100
Walk Score
Transit Score
Bike Score
