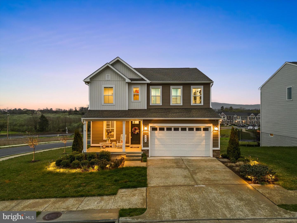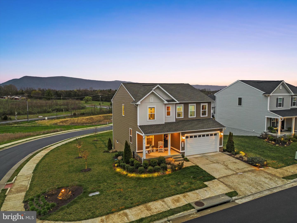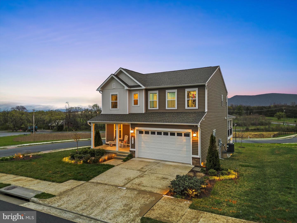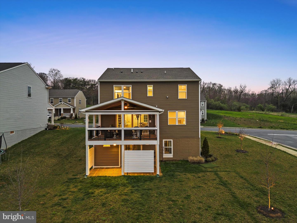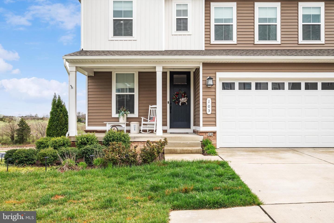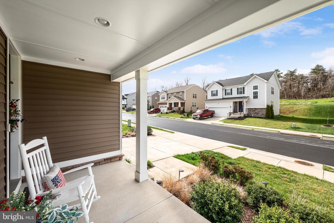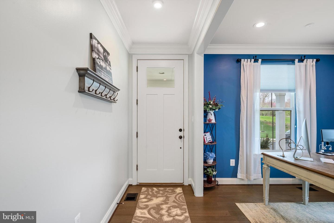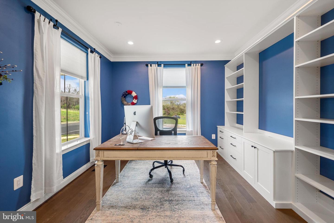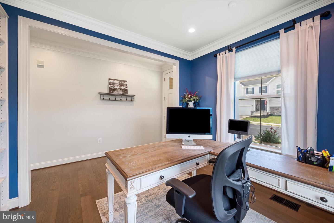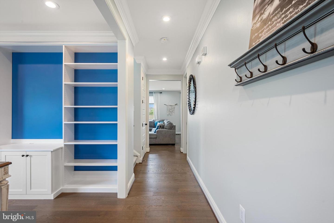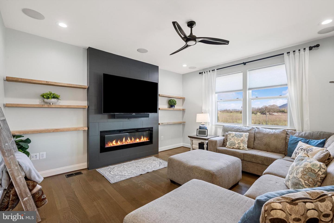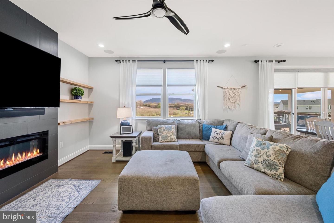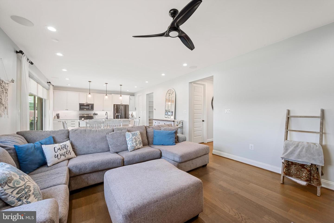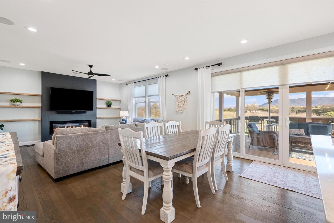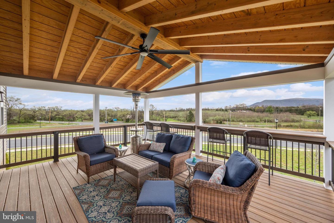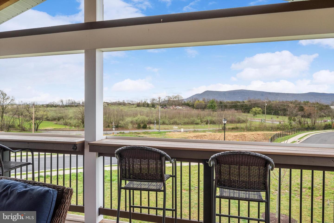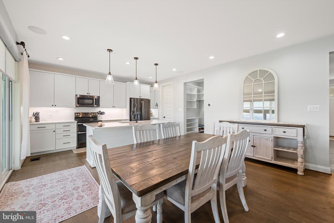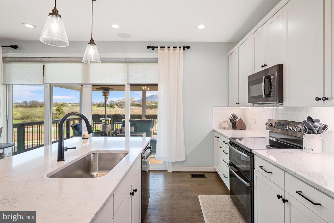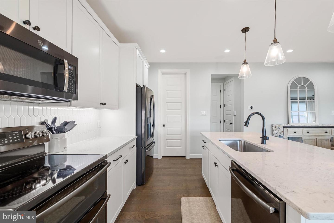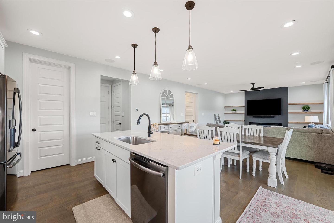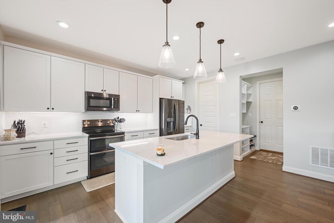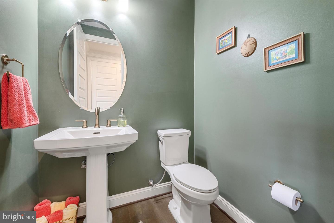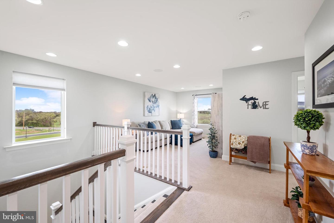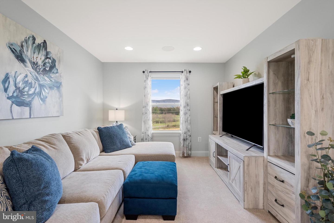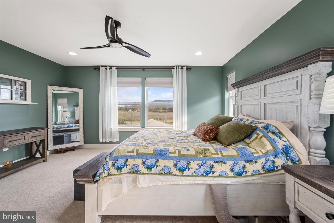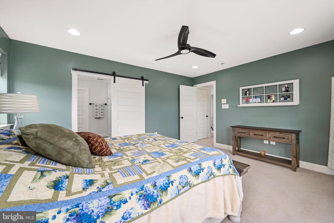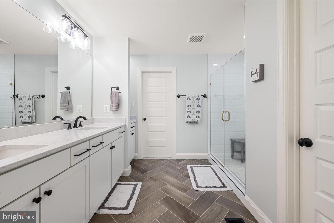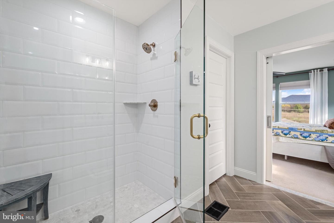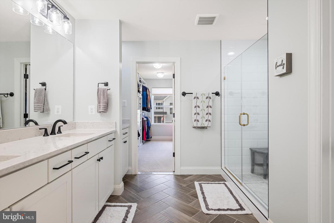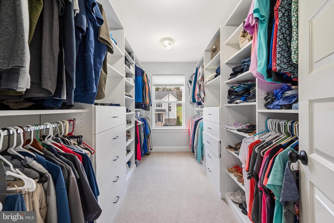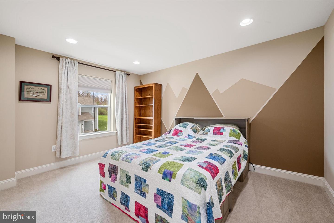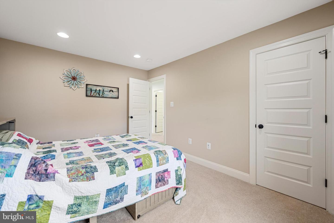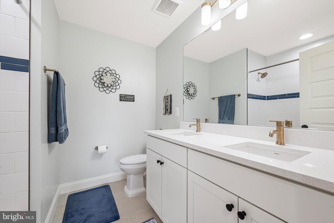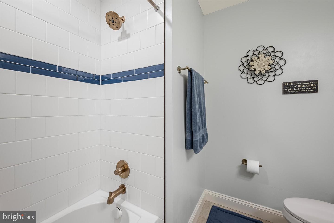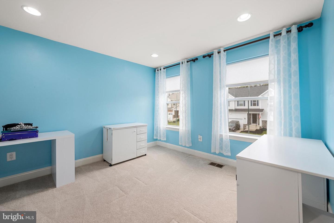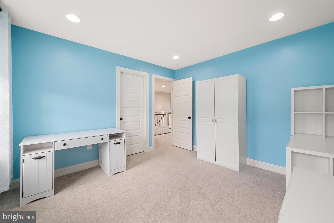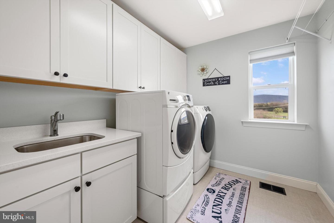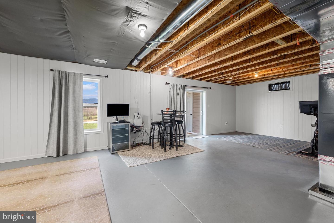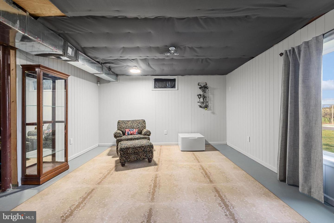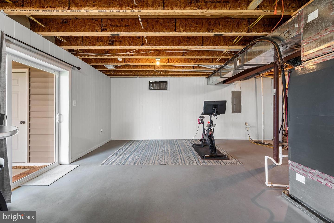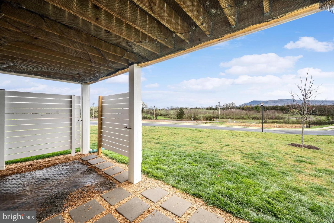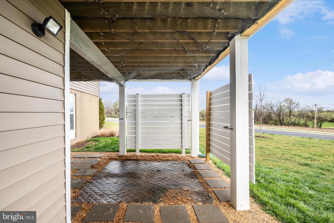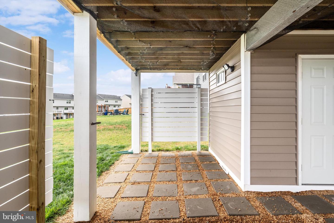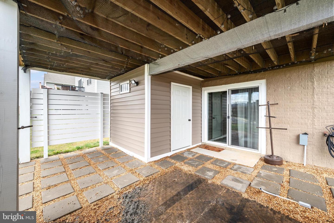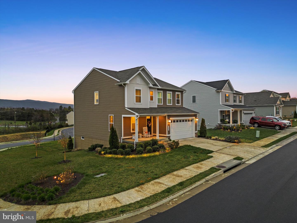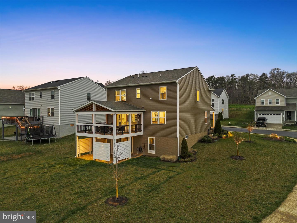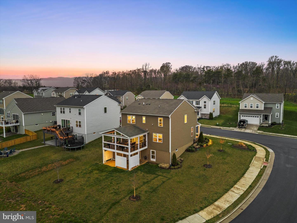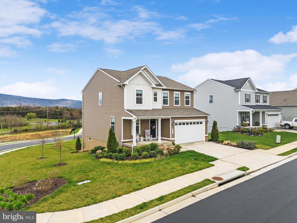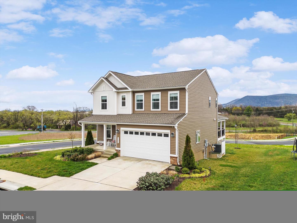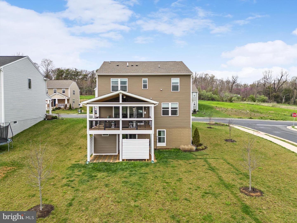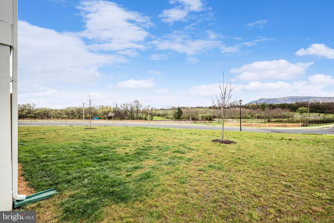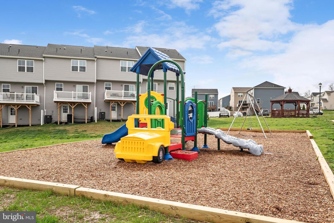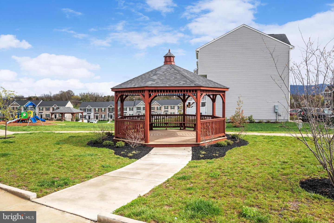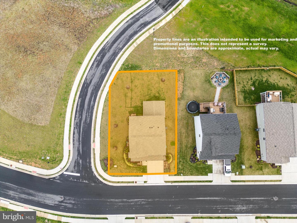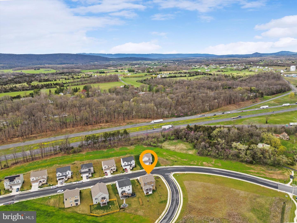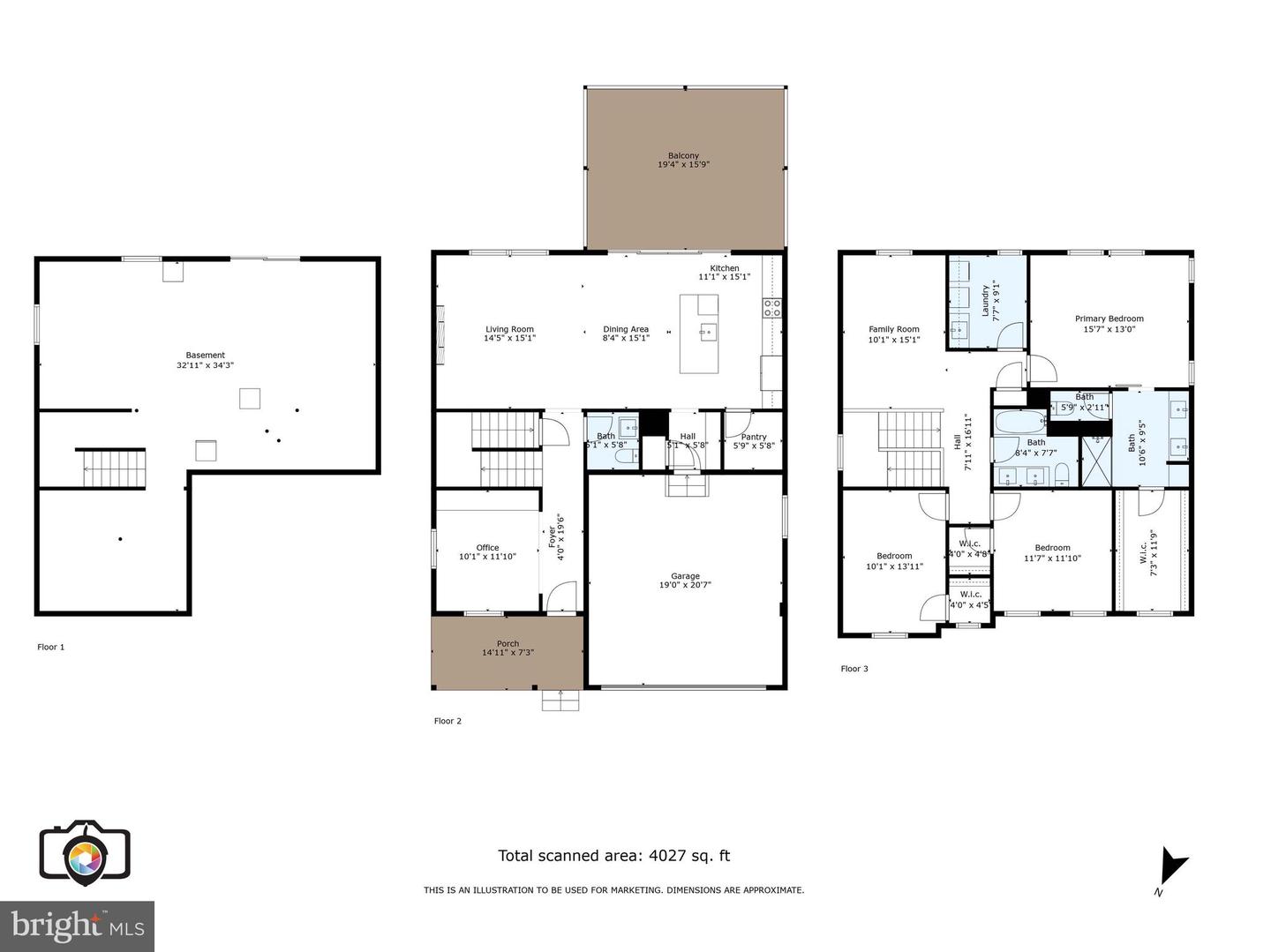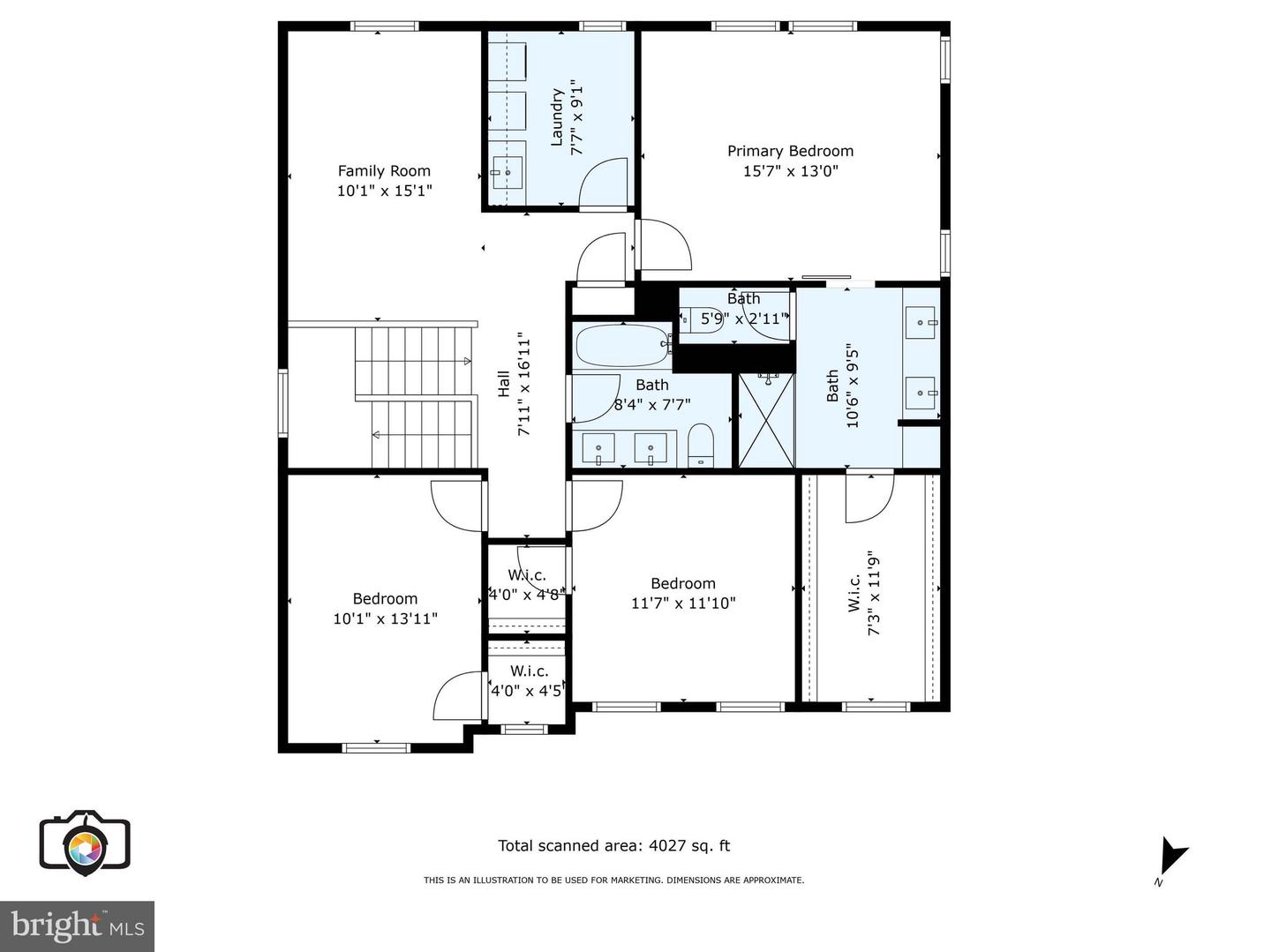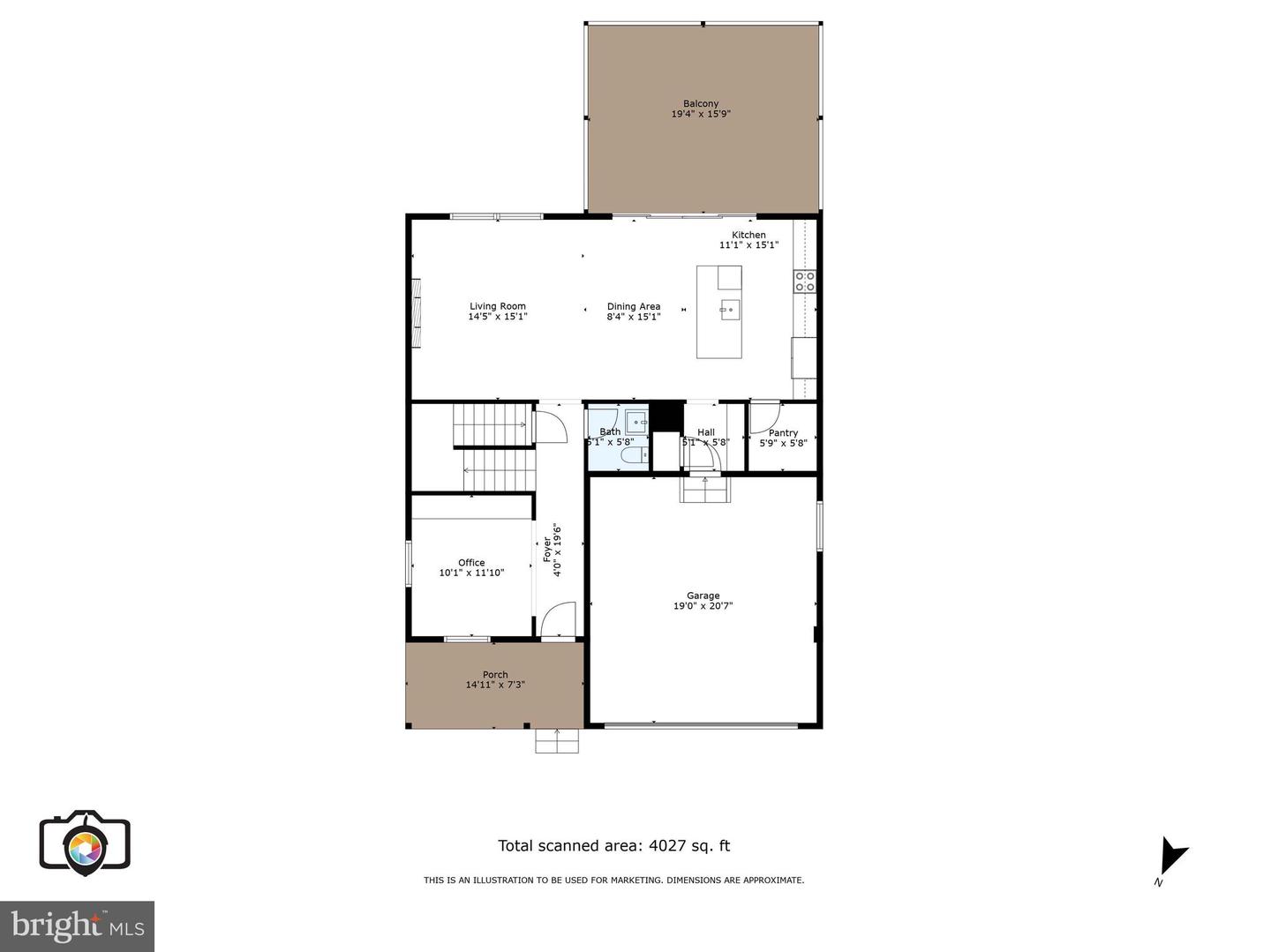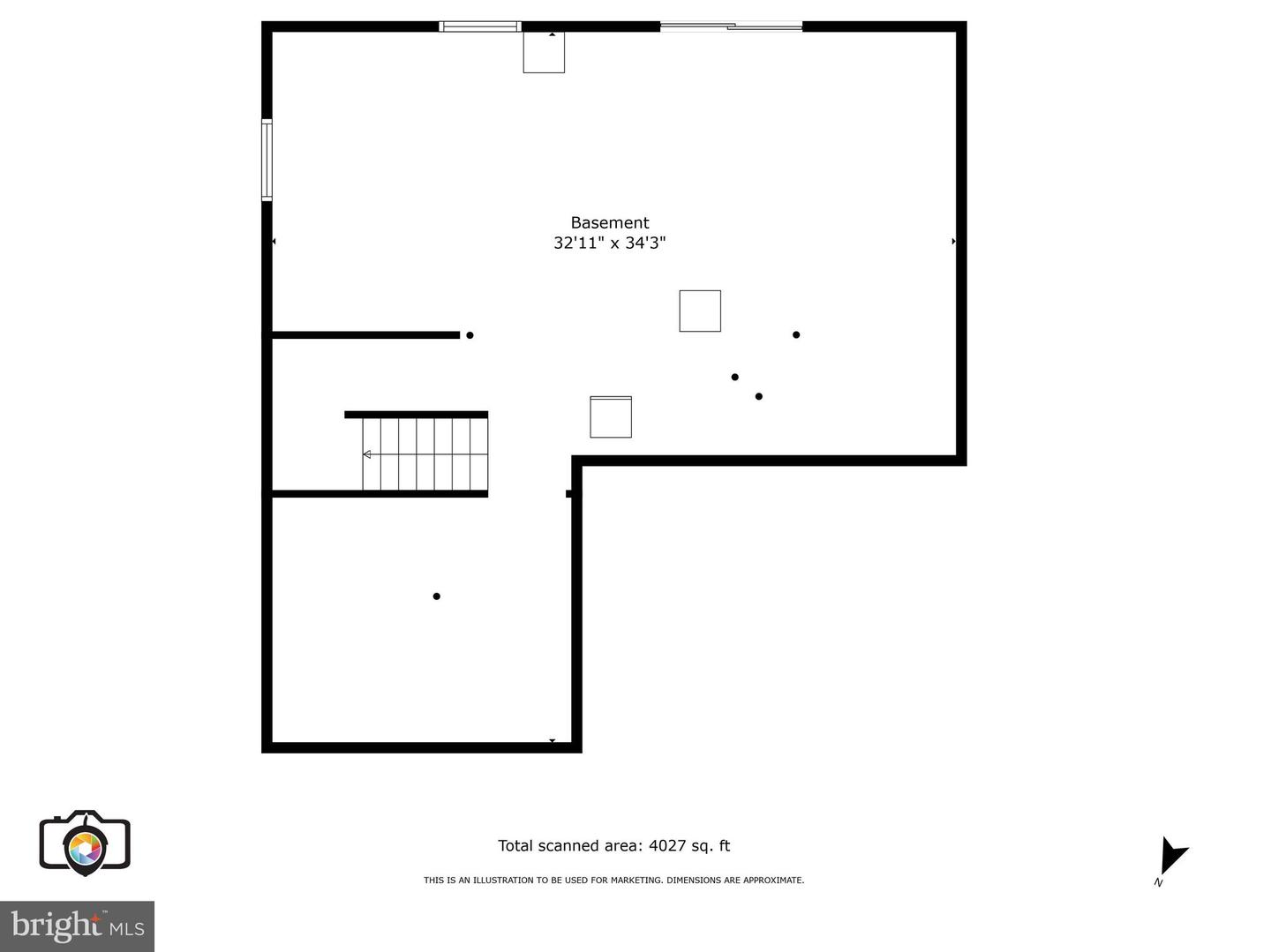PRICE REDUCED! This home is better than new! From the moment you enter the driveway, this home stands out on a corner lot with a two-car garage and a welcoming front porch. Upon opening the front door, you will notice the impressive crown moldings, 9-foot ceilings, a light-filled entry and study with built-ins, and hardwood flooring throughout the main level. The bright and open living room features a built-in electric fireplace centered amongst ample shelving. The open concept flows into the dining area and expansive kitchen. A walk-in pantry, beautiful tall cabinets, soft-close drawers, quartz countertops, a working island with seating, custom lighting, and modern appliances provide style and convenience. Just off the kitchenâs glass center-meet sliding doors awaits an outdoor entertainerâs paradise. There is an A-frame open gable covered porch used as a three-season room with Trex decking, ambiance lighting, bar area and relaxing entertainment space. Enjoy the scenic views of Signal Knob Mountain from the deck, or anywhere else from the back of the home. From the garage entry, there is a mudroom, closet, and half bath down the hall. The smart home hub and security system are both controlled from the main floor. Up the widened stairs to the second floor, an open loft space offers an additional living area. Laundry is also on the bedroom level for added convenience. The spacious primary bedroom encompasses relaxation and comfort. Quartz countertops continue in the bathrooms upstairs. There is even space for a beverage station in the primary bathroom that creates ease for your morning routine. A walk-in custom closet is located just behind the bathroom. Two additional bedrooms and a secondary bathroom with dual sinks and a tub/shower combo deliver the ideal upstairs floorplan. Downstairs is a huge unfinished basement space with insulated walls for additional space and storage options. The walkout basement doors lead to a covered patio and shed. Neighborhood amenities include sidewalks, a community playground, a picnic pavilion, and weekly trash service. The location is ideal for commuter routes and regular shopping in town.
VASH2008122
Residential - Single Family, Other
3
2 Full/1 Half
2019
SHENANDOAH
0.19
Acres
Electric Water Heater, Public Water Service
Vinyl Siding, Stone
Public Sewer
Loading...
The scores below measure the walkability of the address, access to public transit of the area and the convenience of using a bike on a scale of 1-100
Walk Score
Transit Score
Bike Score
